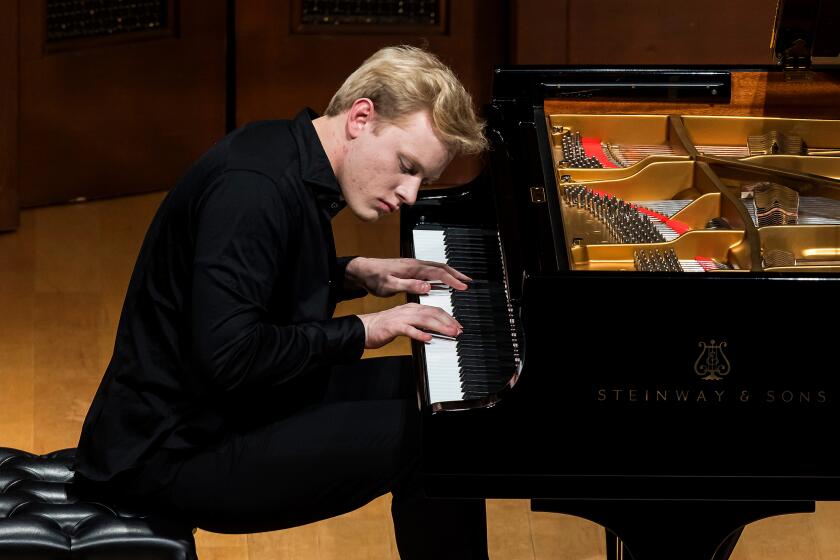Faces to watch
- Share via
Thom Mayne
Once considered part of architecture’s radical fringe, Mayne has recently become a favorite architect of the American political establishment. More remarkable, he has done so without seeming to compromise his architectural values. The architect’s firm, Morphosis, is working on two major projects for the U.S. government, a federal administration building in San Francisco and a courthouse in Eugene, Ore. Both designs are notable for their machine-like aesthetic and communal idealism.
But it is two projects in his native Los Angeles that promise to make this a particularly fruitful year for the 59-year-old architect. In March, Morphosis is scheduled to complete its Science Center School at Exposition Park. Buried under a massive, landscaped berm, the elementary school’s dynamic wedge-like form is a powerful statement about the merging of science, industry and nature. It may very well set a new standard for public school design.
Next summer, the Morphosis-designed Caltrans District 7 headquarters building is scheduled for completion across from City Hall. The structure’s main facade -- a shimmering, perforated metal screen and scaffolding-like frame -- evokes a sleeker, updated version of Paris’ 1970s-era Pompidou Center. Given the scale of the accomplishment and the absurdly low budget -- about $160 per square foot -- the result is the architectural equivalent of extracting gold from stone.
*
Daly, Genik Architects
The team of Kevin Daly, left, and Chris Genik is among the most promising of a new generation of architectural talents rising to prominence in Los Angeles. Their work has been limited to a handful of thoughtful, mostly low-budget projects in and around their native Los Angeles. Among them are two small charter school buildings in the largely immigrant neighborhood just east of MacArthur Park. The most recent of these, the Camino Nuevo Charter Academy at Wilshire Boulevard and Burlington Avenue, is conceived as a series of screens that blurs distinctions between inside and out, aggressively linking students to their environment.
The team’s design for a new $14-million Art Center College of Design South Campus building at the southern edge of downtown Pasadena should finally launch Daly and Genik to national stature. Scheduled to open in March, the structure includes a renovation of a 1940s-era wood shed that once housed a wind tunnel for testing aircraft design. The new design will include exhibition space, classrooms, offices and work spaces for MFA students. One of its most striking features is a rooftop garden.
*
Hodgetts + Fung
Craig Hodgetts and Ming Fung’s design for a major renovation of the Hollywood Bowl has raised touchy issues about preservation and local politics. But the result is a thoughtful work of architecture that does justice to the bowl’s muddled past. The bowl’s new band shell is a monument of architectural restraint, retaining a memory of the old without slavishly copying it. It is also, according to Hodgetts, “a sheep in wolf’s clothing.” Much of the $9.5-million budget went to technological upgrades, transforming an outdated performance space into a smooth, efficient sound machine. The revamped bowl is scheduled to open in May.
-- Nicolai Ouroussoff
More to Read
The biggest entertainment stories
Get our big stories about Hollywood, film, television, music, arts, culture and more right in your inbox as soon as they publish.
You may occasionally receive promotional content from the Los Angeles Times.










