Home’s best photo galleries in 2015
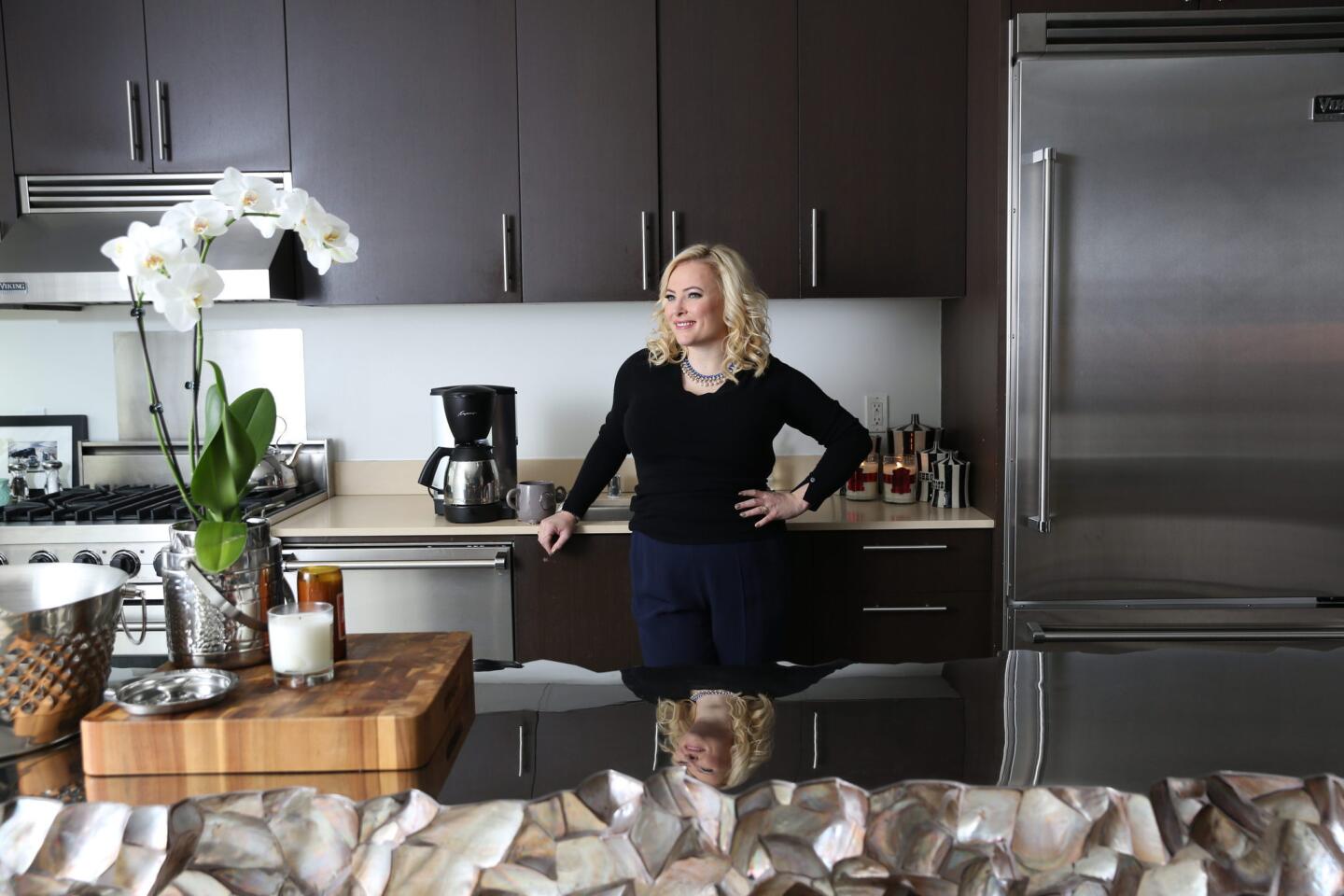
Author and radio show host Meghan McCain describes the style of her Hollywood one bedroom as scarf ace meets Graceland. See more
(Marcus Yam / Los Angeles Times)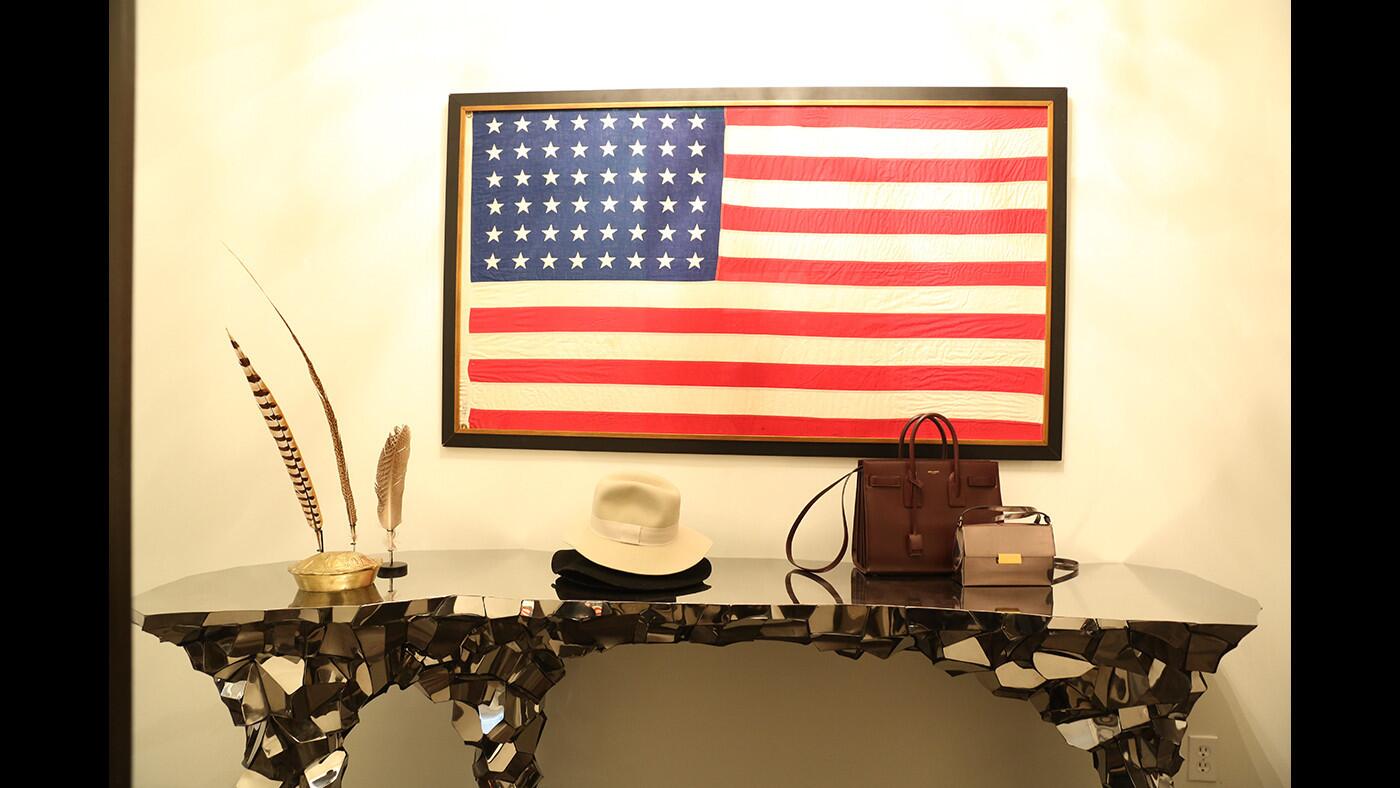
A sculptural Phillips Collection console in the Brutalist style adds an unexpected jolt to the front hallway of McCain’s Hollywood loft. (Marcus Yam / Los Angeles Times)
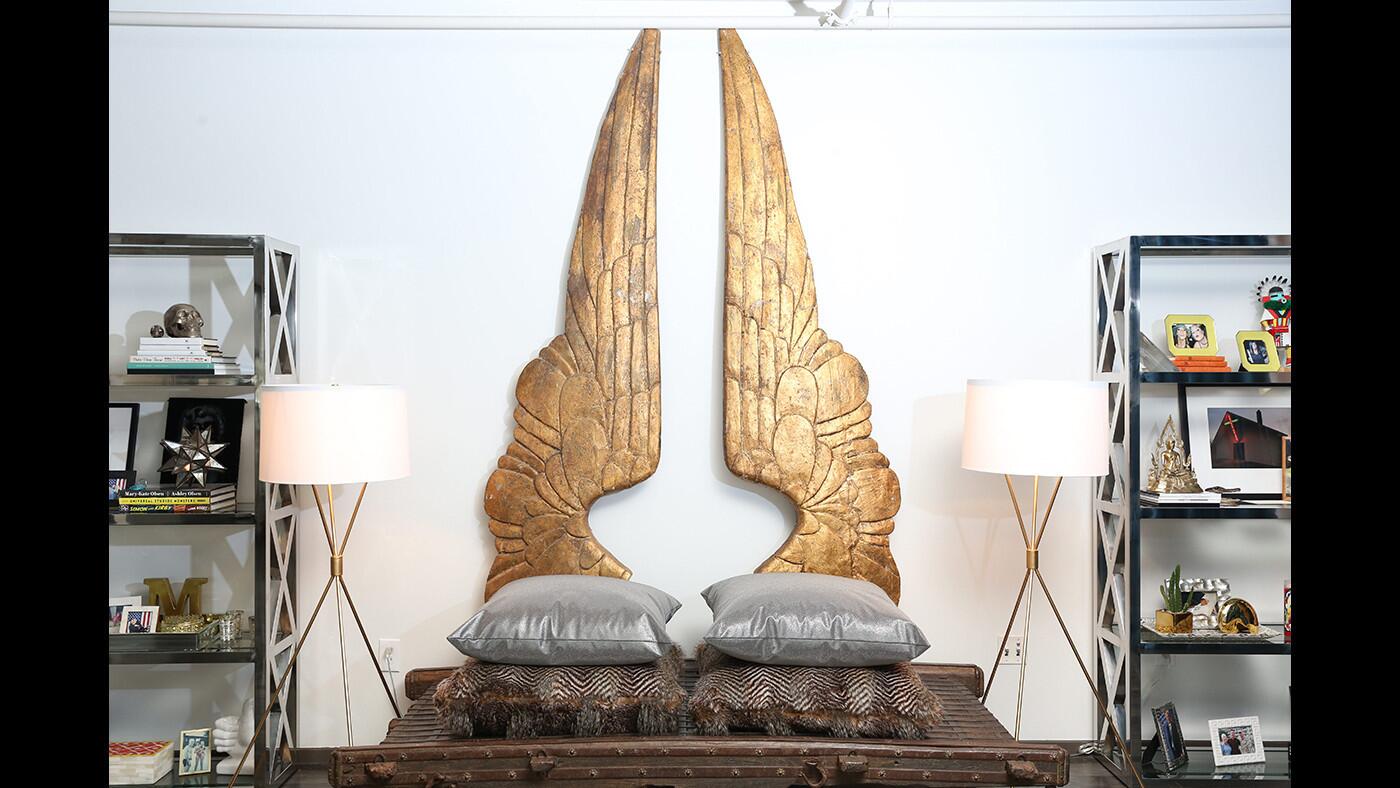
Above a carved wooden camel cart from Global Views, an 8-foot pair of carved wooden wings. “My friends like posing in front of them for selfies and Instagram,” McCain says. (Marcus Yam / Los Angeles Times)
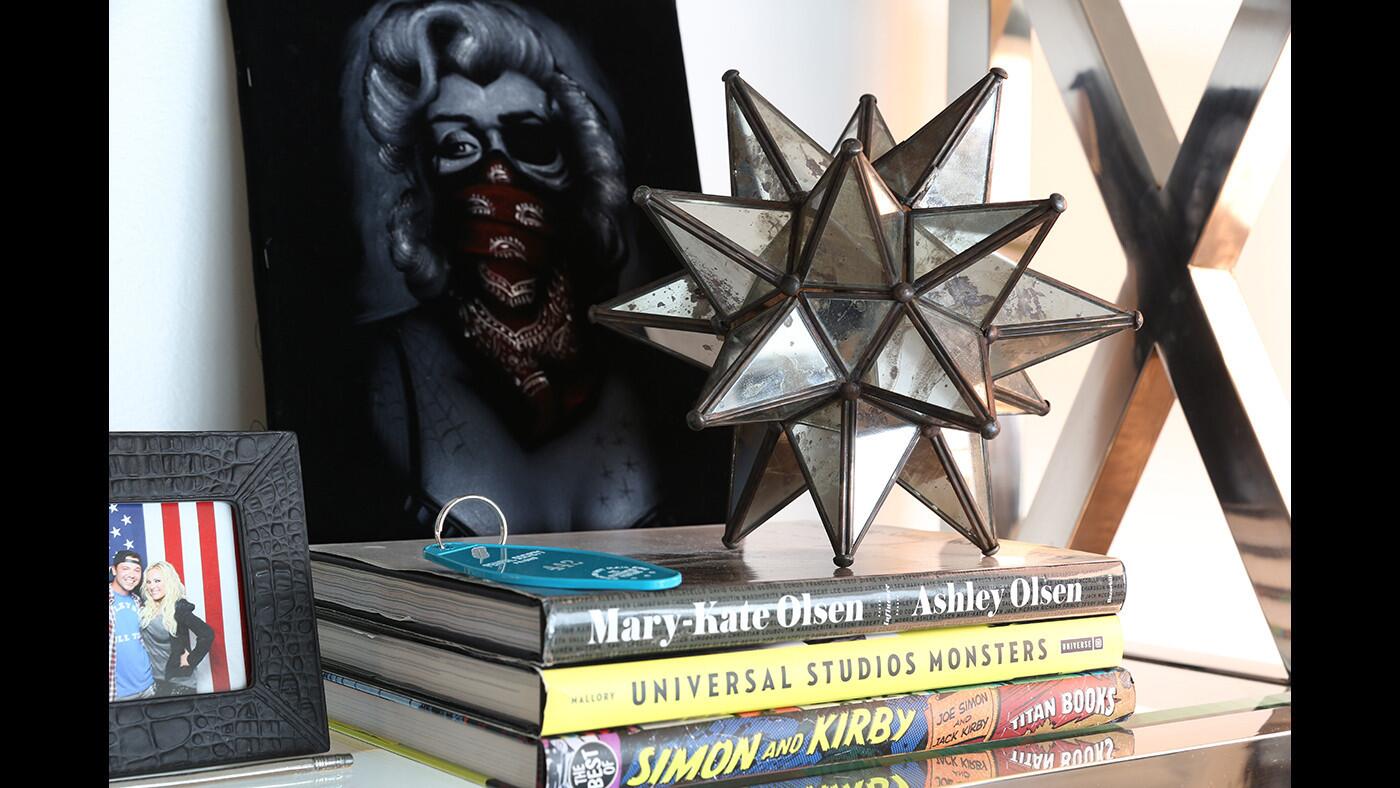
A detail of McCain’s bookcase reveals fashion and film books and a black velvet Marilyn Monroe painting. (Marcus Yam / Los Angeles Times)
Advertisement
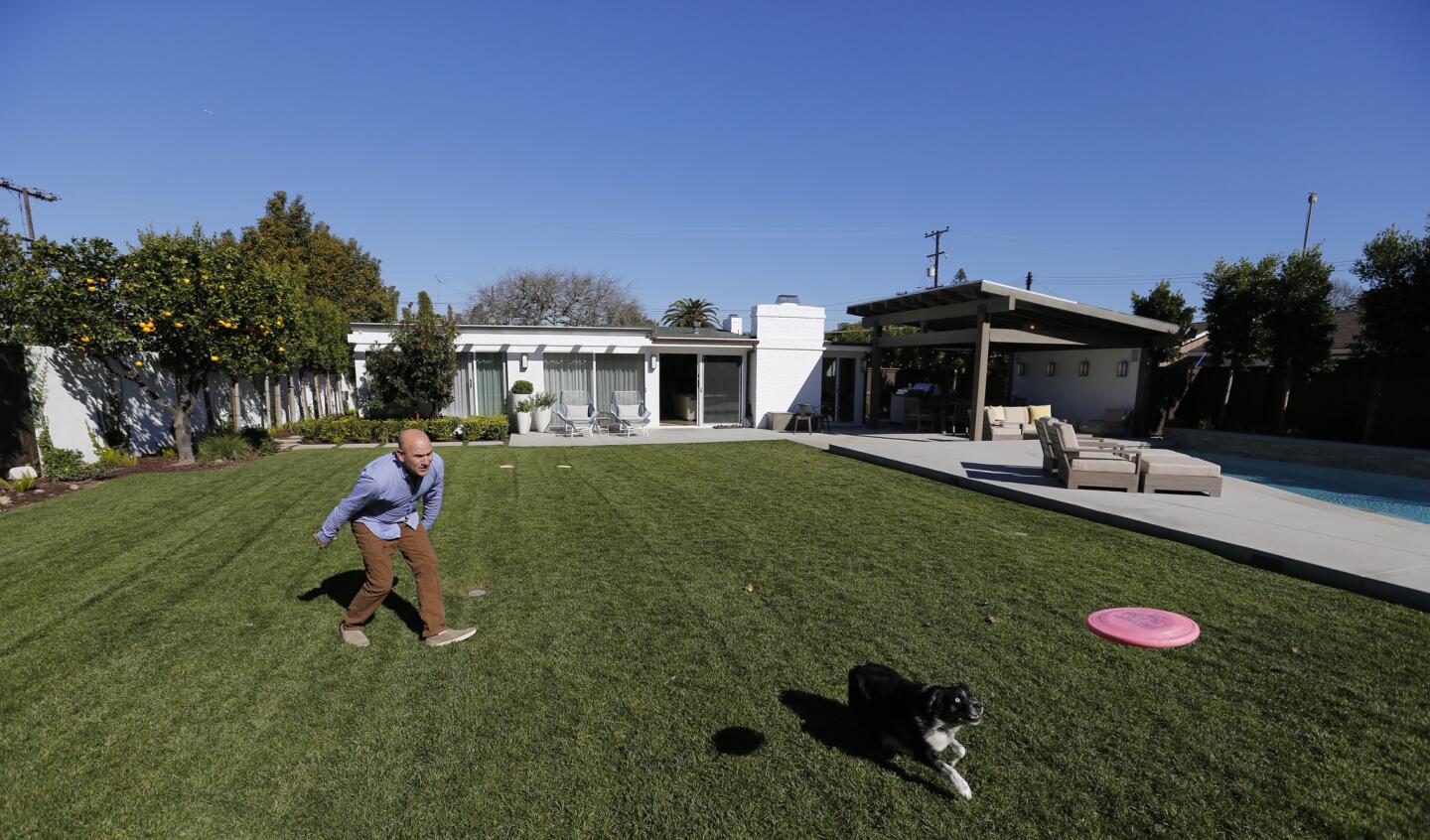
Drybar co-founder Michael Landau and his wife, Sarah Hutnick, transform a 1950 ranch house after falling in love with the backyard. Read more.
(Allen J. Schaben / Los Angeles Times)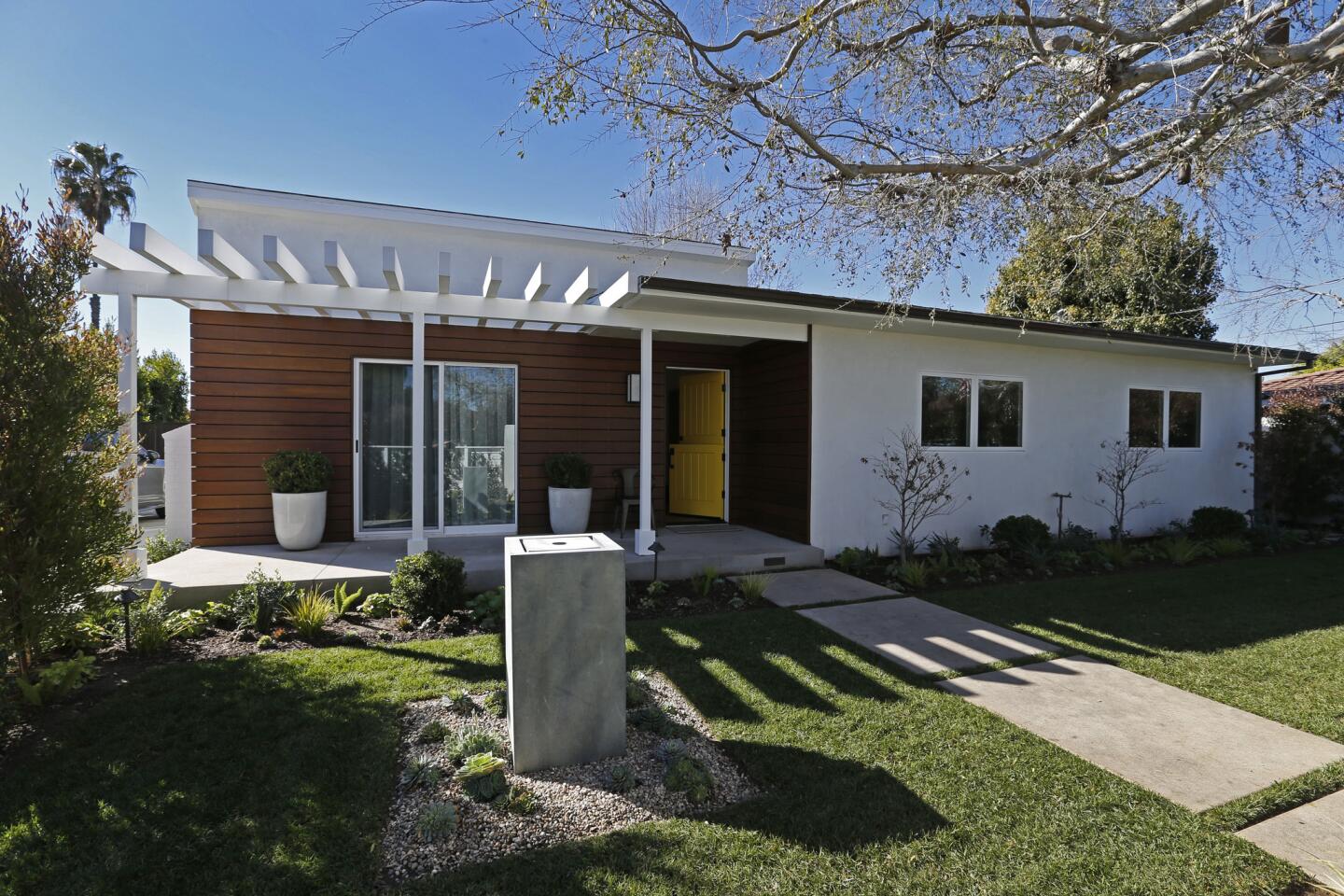
The exterior of the 1950 house offers a modern Ranch update with a mix of white stucco, weathered ipe panels and board form concrete. Heitler added a trellis in the front and back to add a sense of what he calls “solid geometry.” (Allen J. Schaben / Los Angeles Times)
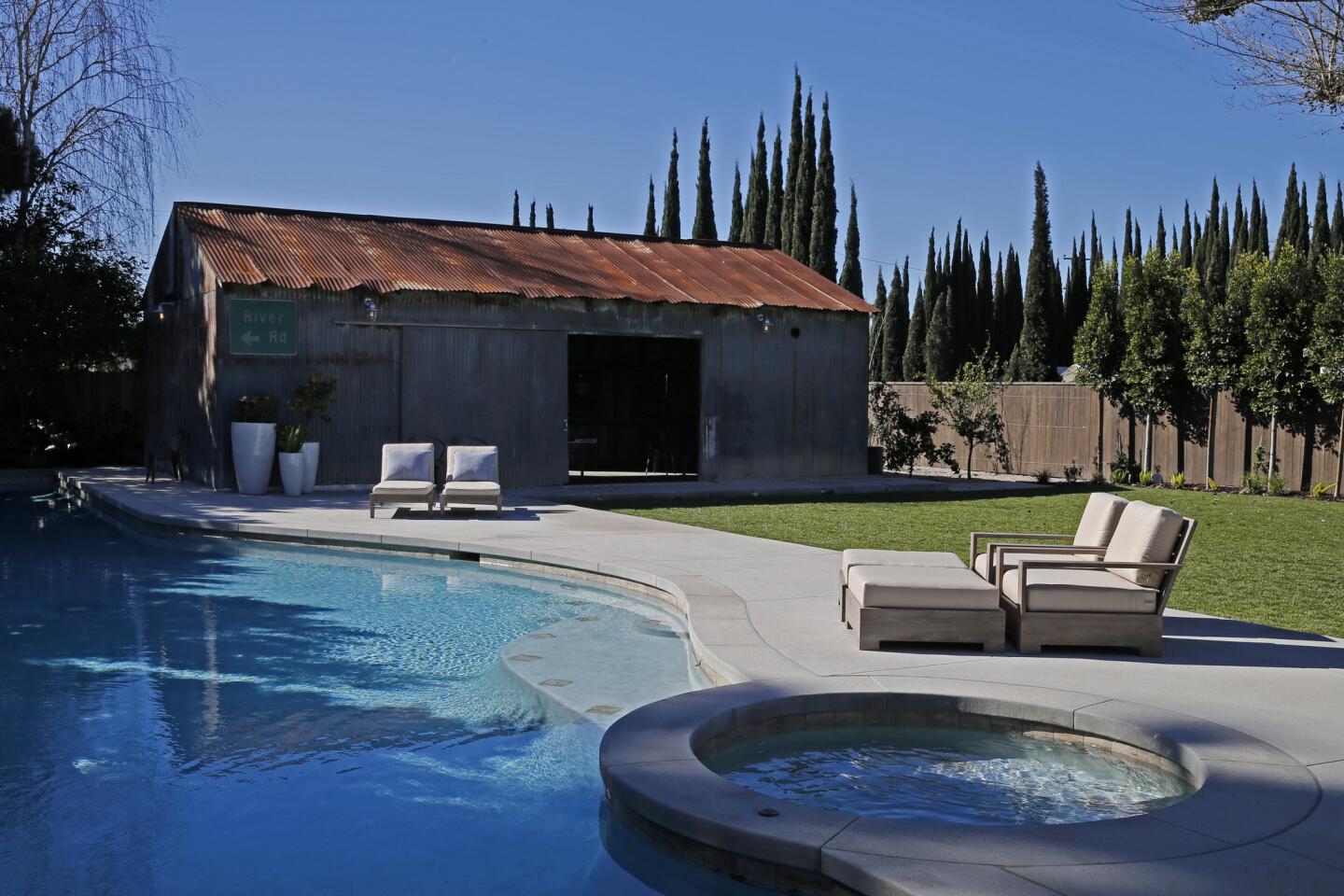
The couple fell in love with the property, which had reportedly been a working farm at one time. “I think they may have bought it for the land more than the house,” said architect Josh Heitler. (Allen J. Schaben / Los Angeles Times)
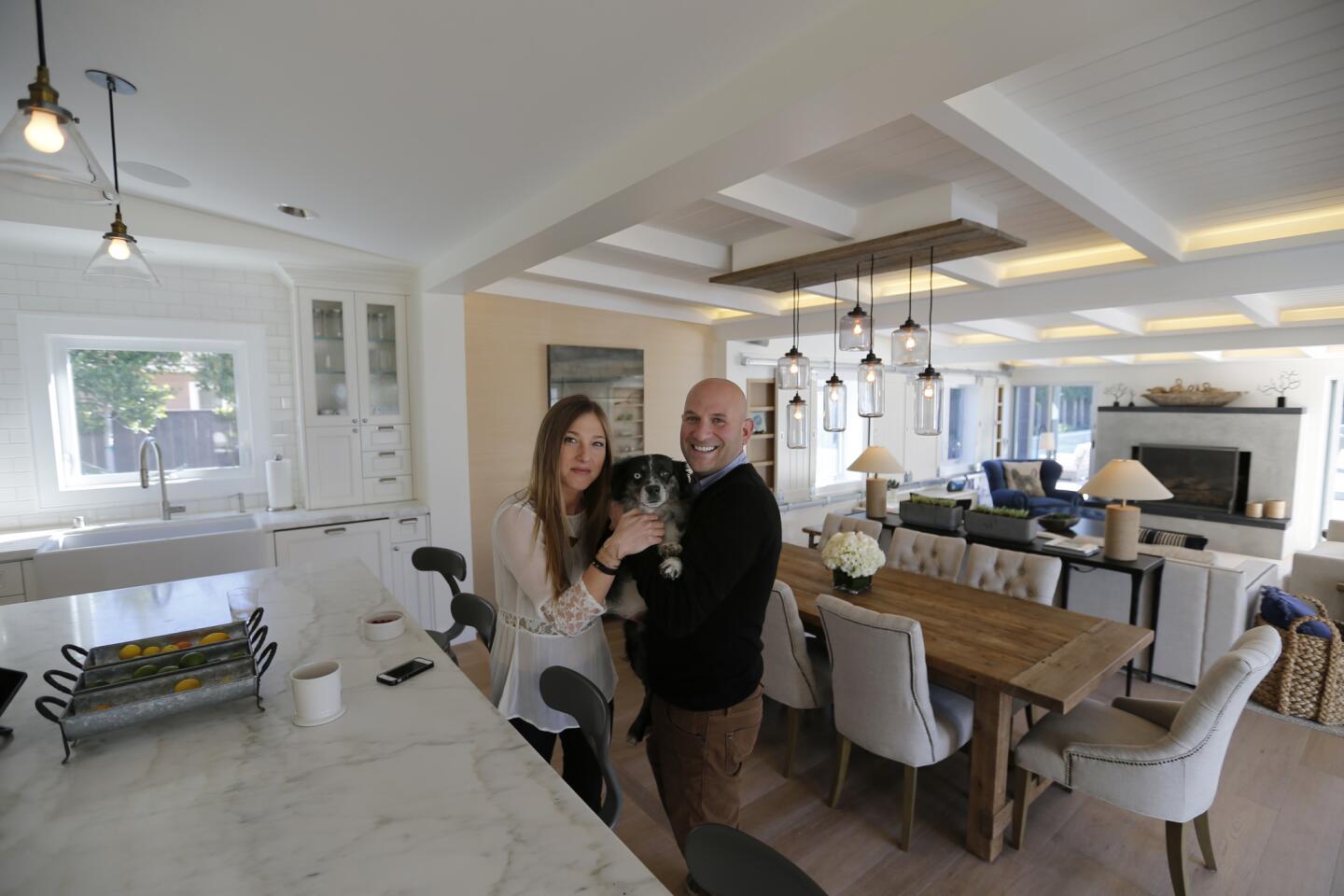
Sarah Hutnick, Samson and Michael Landau in the new loft-like living area of their Costa Mesa home. The kitchen was moved to face a dining room furnished with Restoration Hardware pieces and a living room that opens to the outdoors. (Allen J. Schaben / Los Angeles Times)
Advertisement
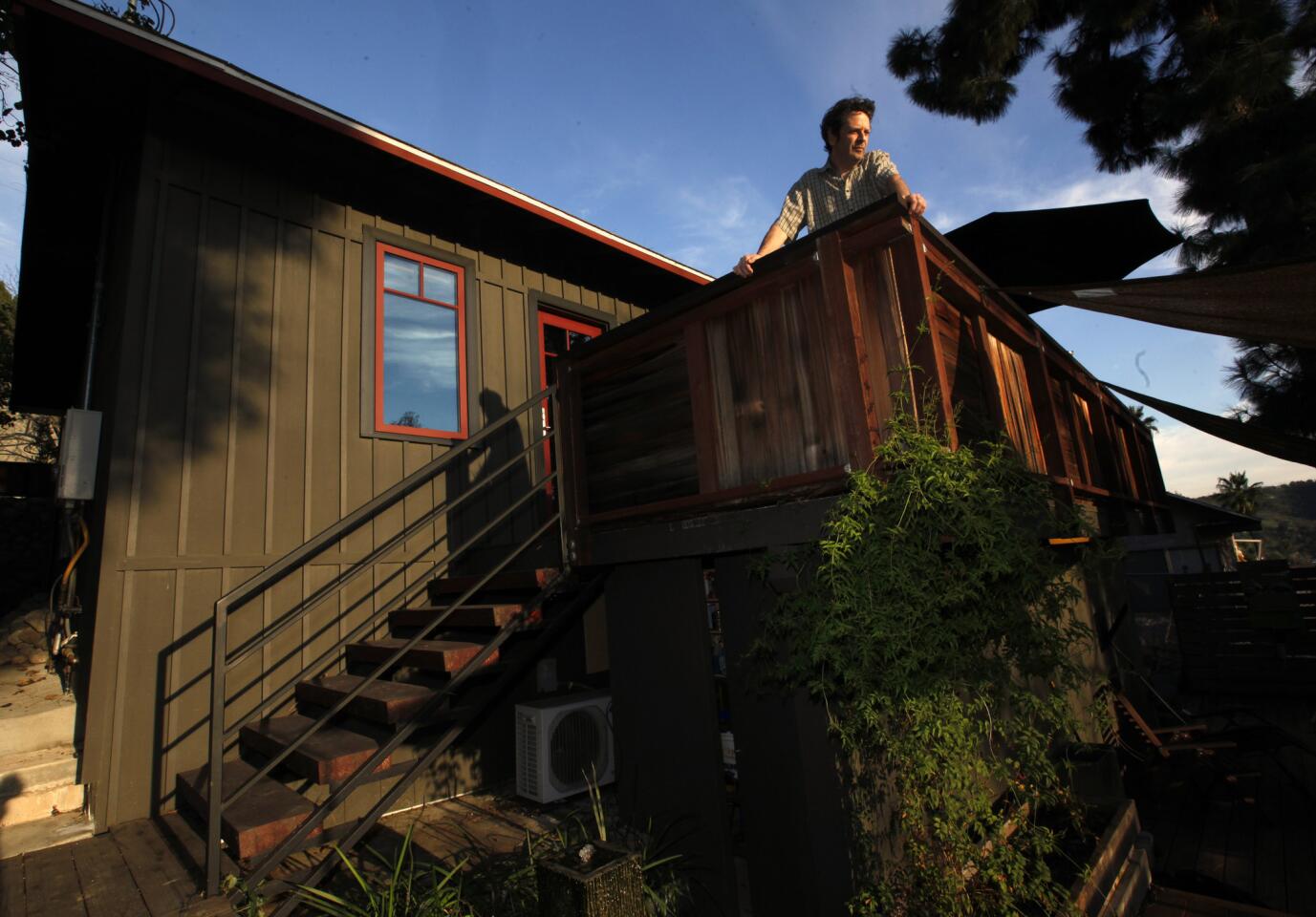
Contractor Todd Segal rebuilt his 624-square-foot home in Highland Park. Read more.
(Bob Chamberlin / Los Angeles Times)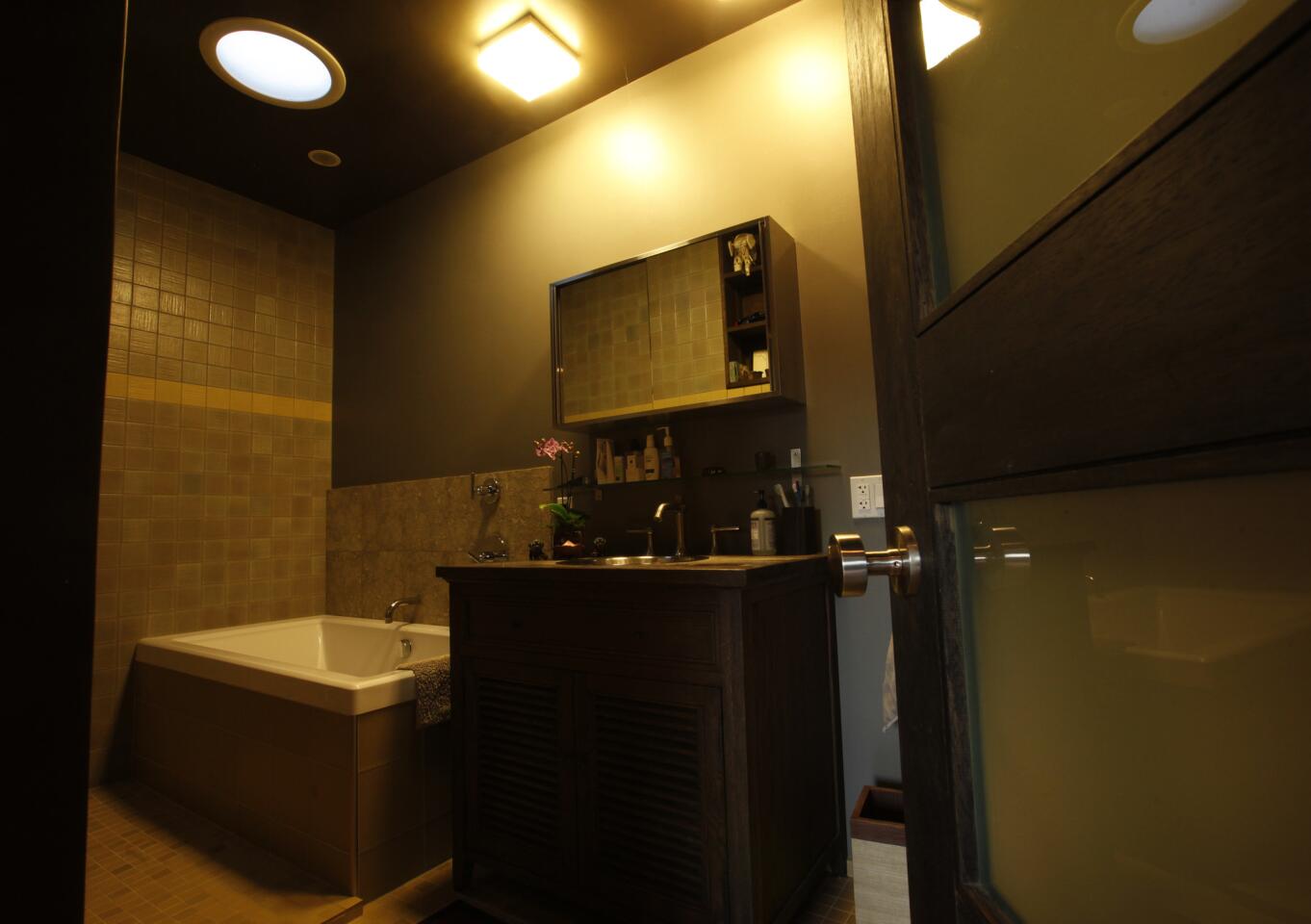
In the bathroom, Segal installed an open walk-in shower adjacent to the tub to open up the space. (Bob Chamberlin / Los Angeles Times)
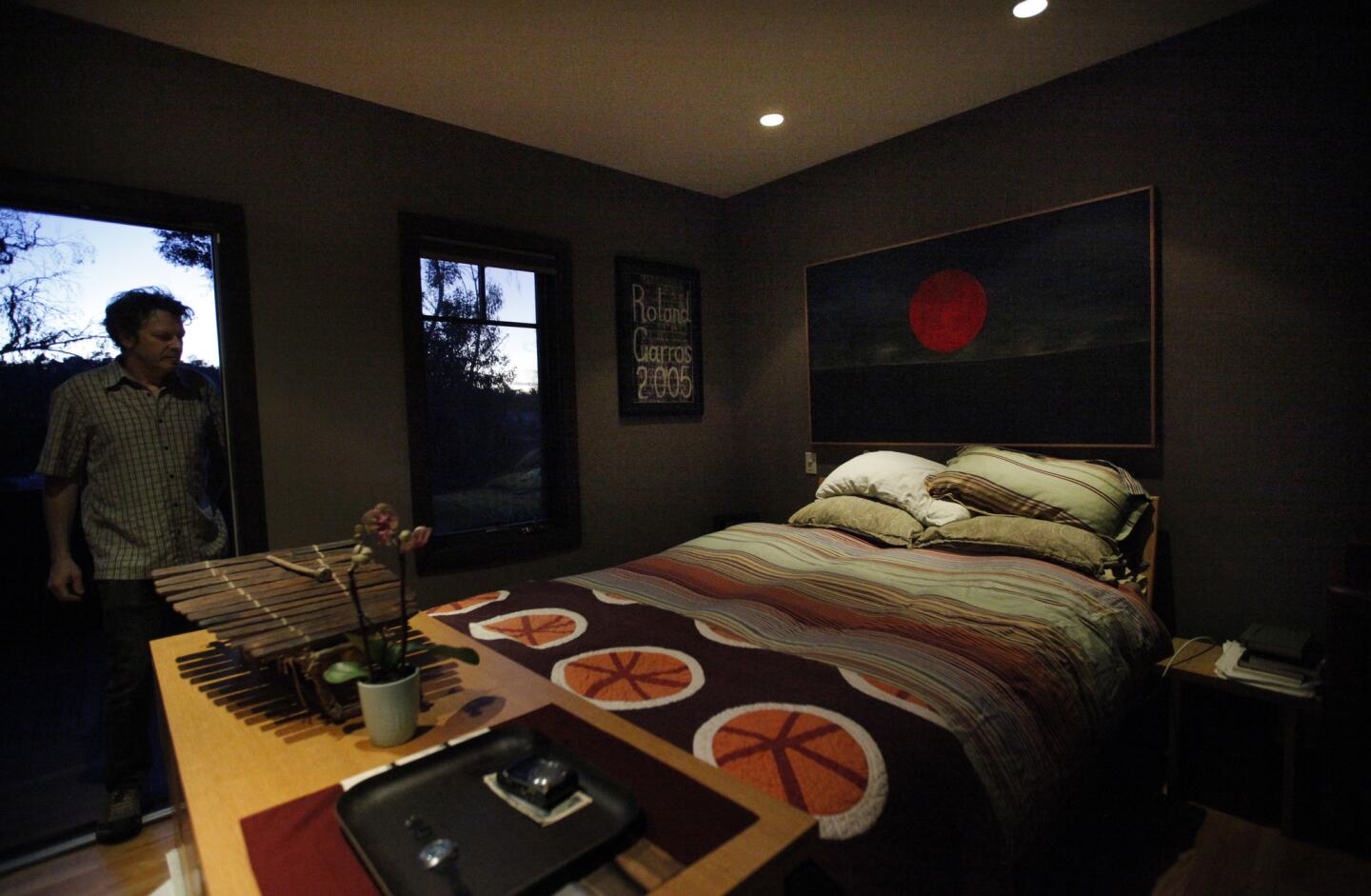
With one bedroom, one bathroom and an open living-dining-kitchen area, the house is not much bigger than a one-bedroom apartment. (Bob Chamberlin / Los Angeles Times)
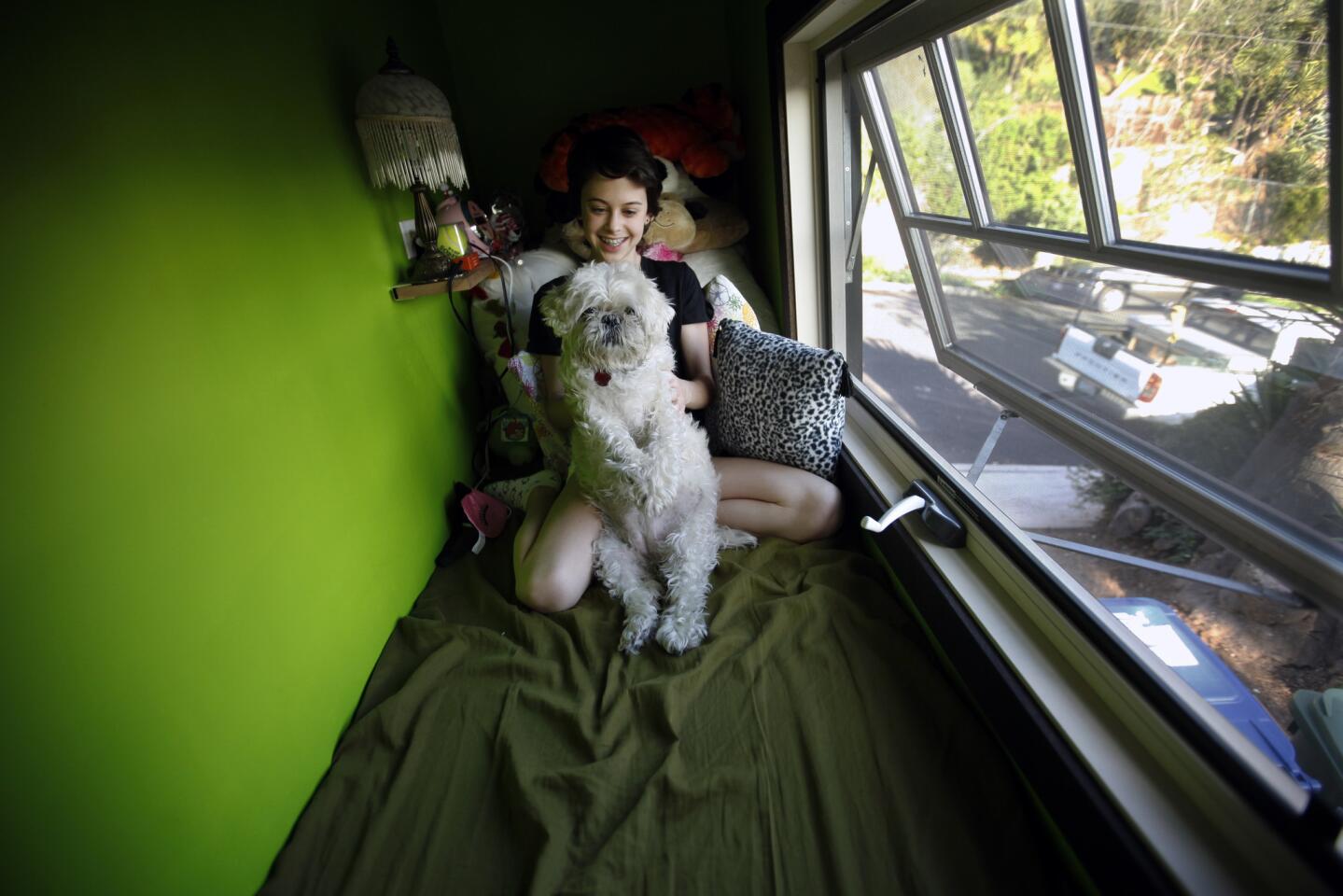
Jay Segal plays with her dog Bubbers in the loft her father built for her. (Bob Chamberlin / Los Angeles Times)
Advertisement
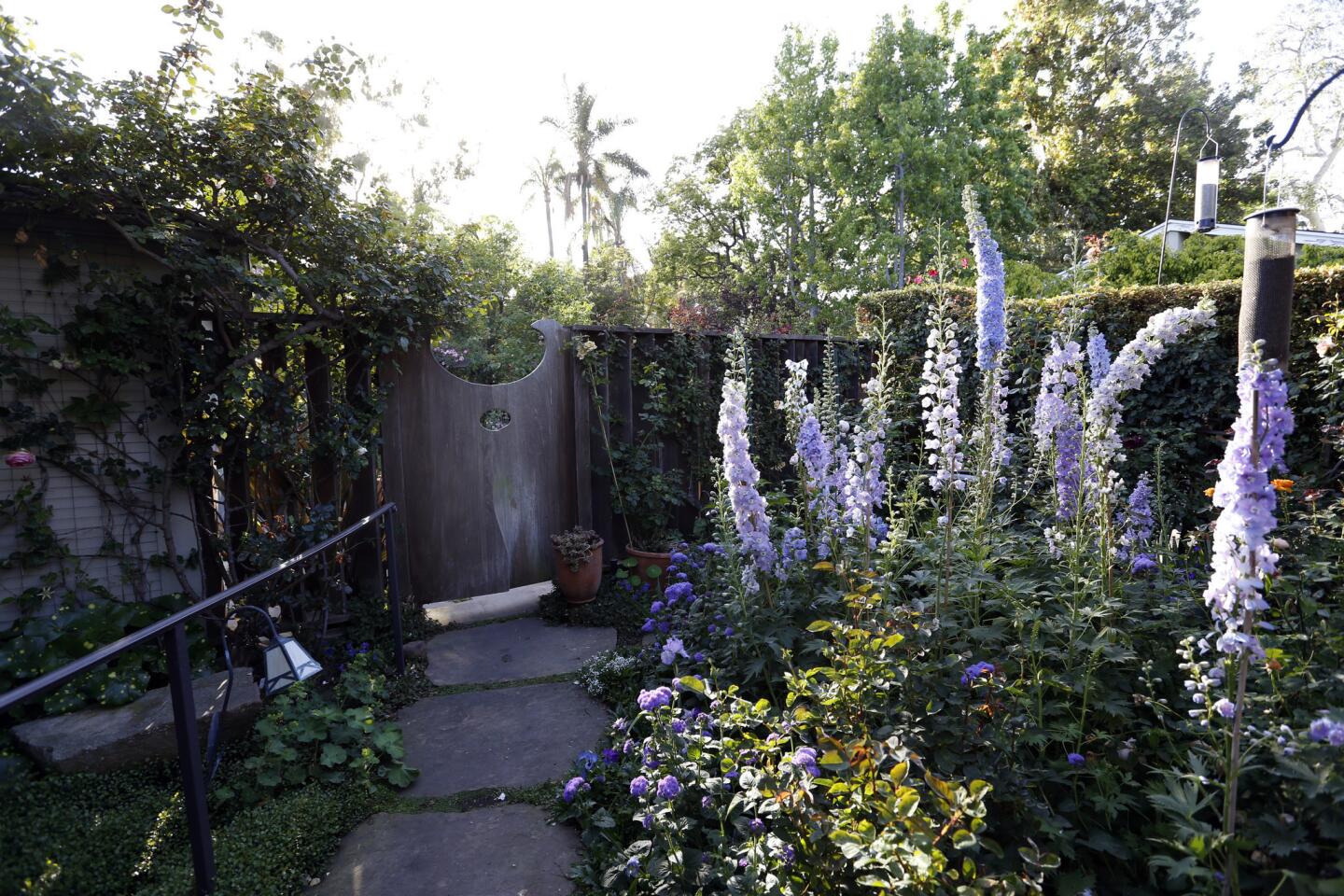
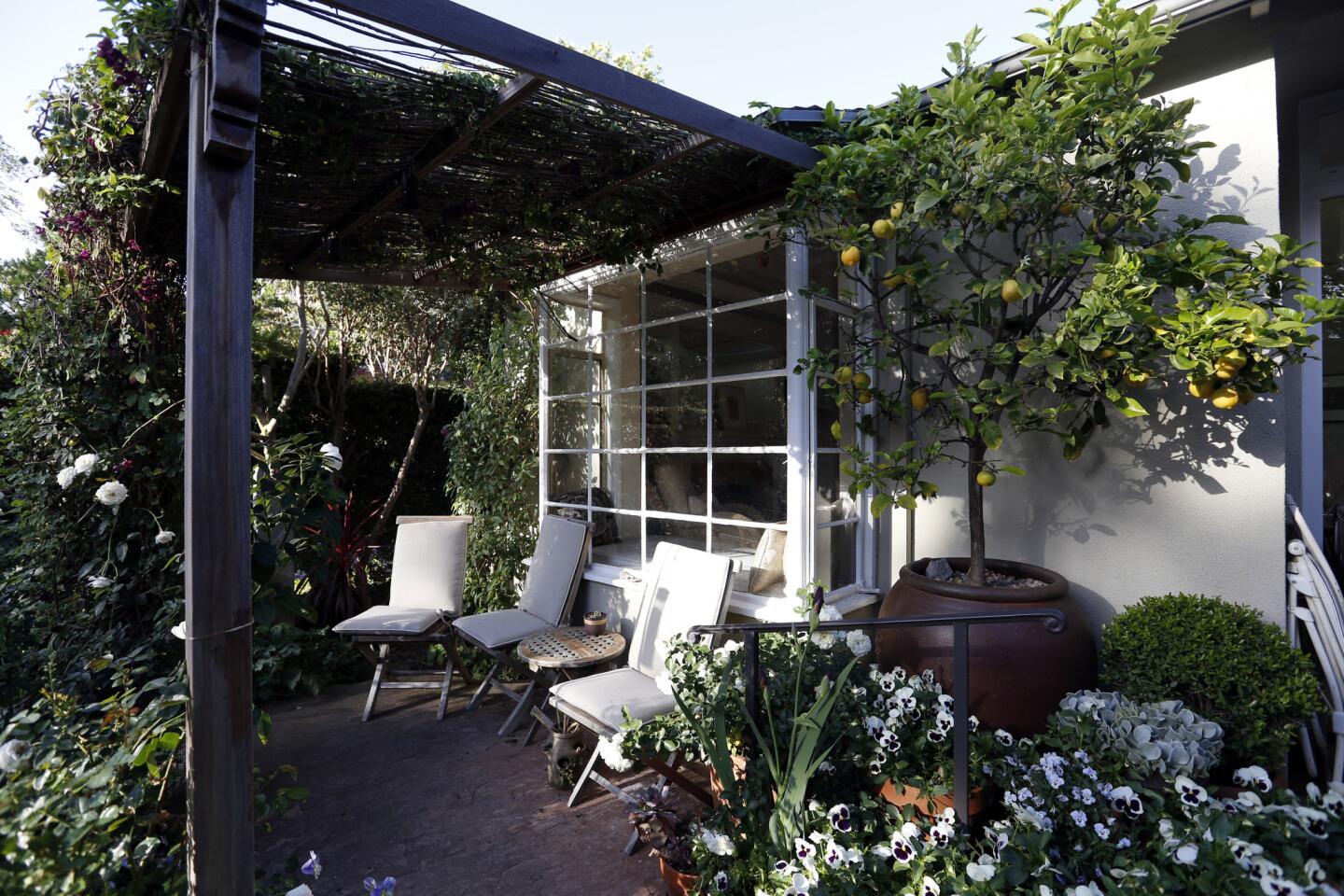
Outside the bay window of her living room, a seating area underneath a vine-covered pergola is surrounded by roses, pansies and a potted Eureka lemon tree. (Francine Orr / Los Angeles Times)
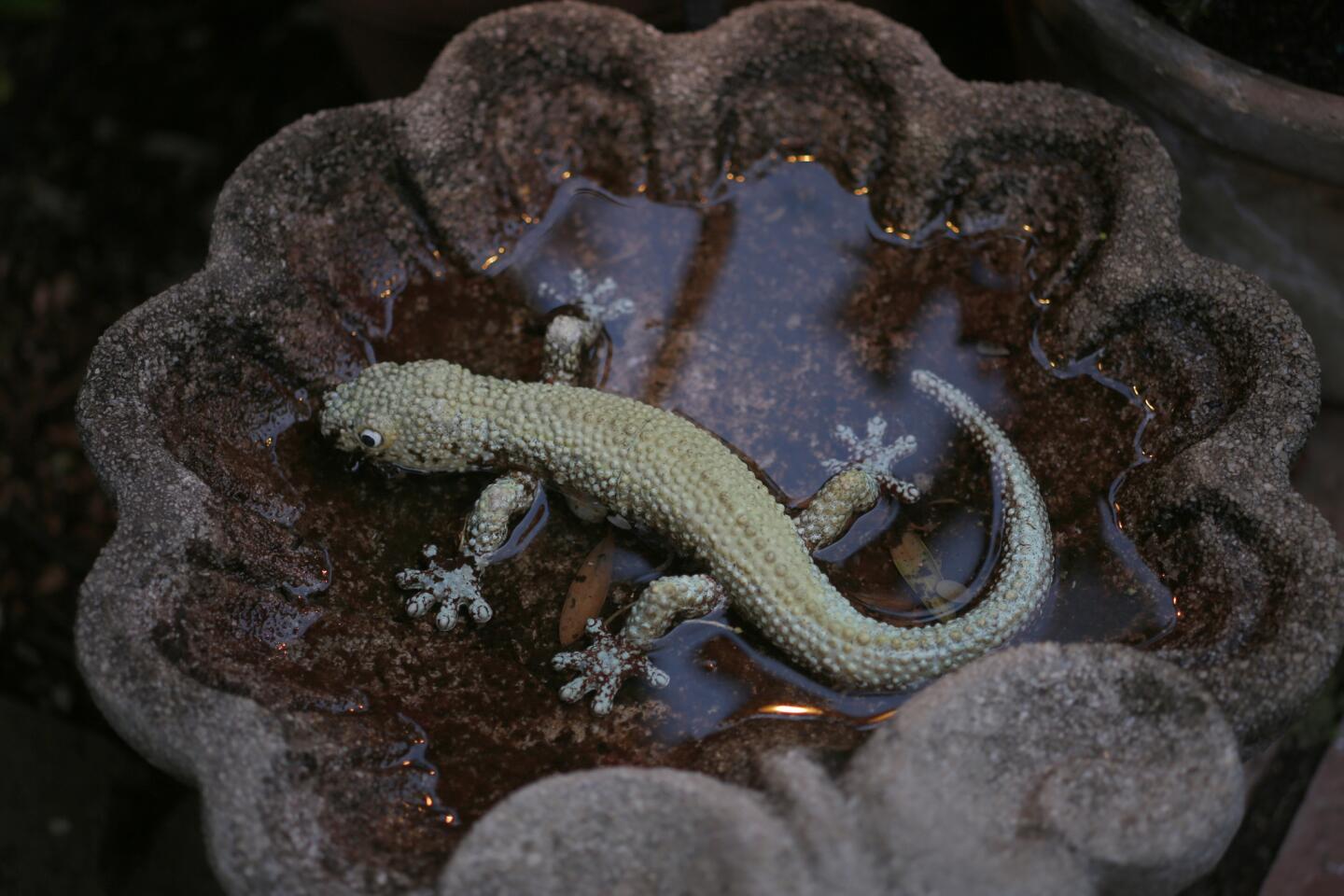
Among the playful elements in Newmar’s garden, a sculptural gecko that she says is “sipping water from a stone container that the neighbor cat also likes to visit.”
(Francine Orr / Los Angeles Times)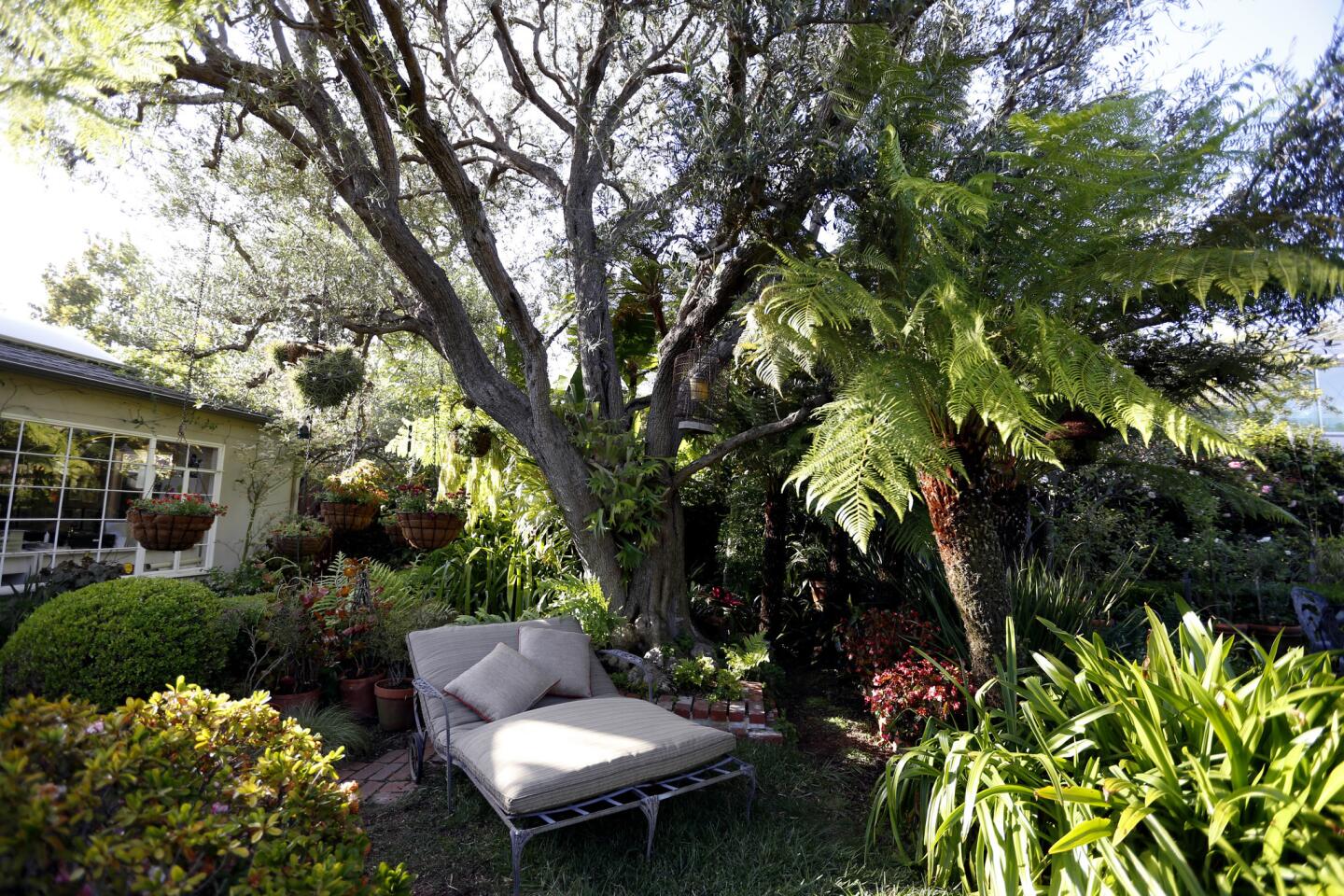
A double-width chaise sits under a semi-fruitless olive tree. To the left, topiary boxwood and azaleas. At right, early summer blooming Peruvian daffodil and later summer blooming pink tropical Crinodonna lily. (Francine Orr / Los Angeles Times)
Advertisement
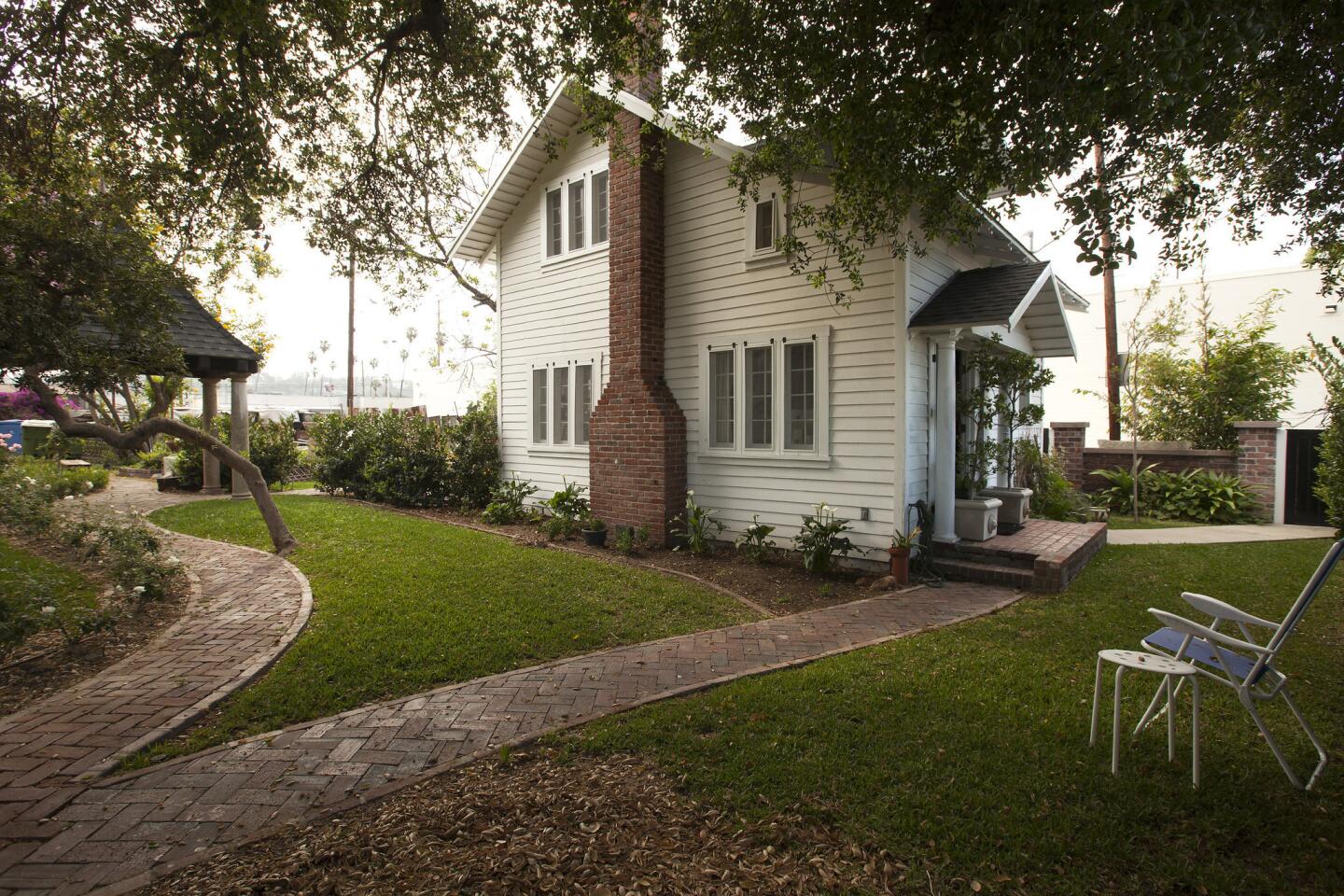
Los Angeles artist Tamra Fago and her restored 1905 rental. Read more.
(Brian van der Brug / Los Angeles Times)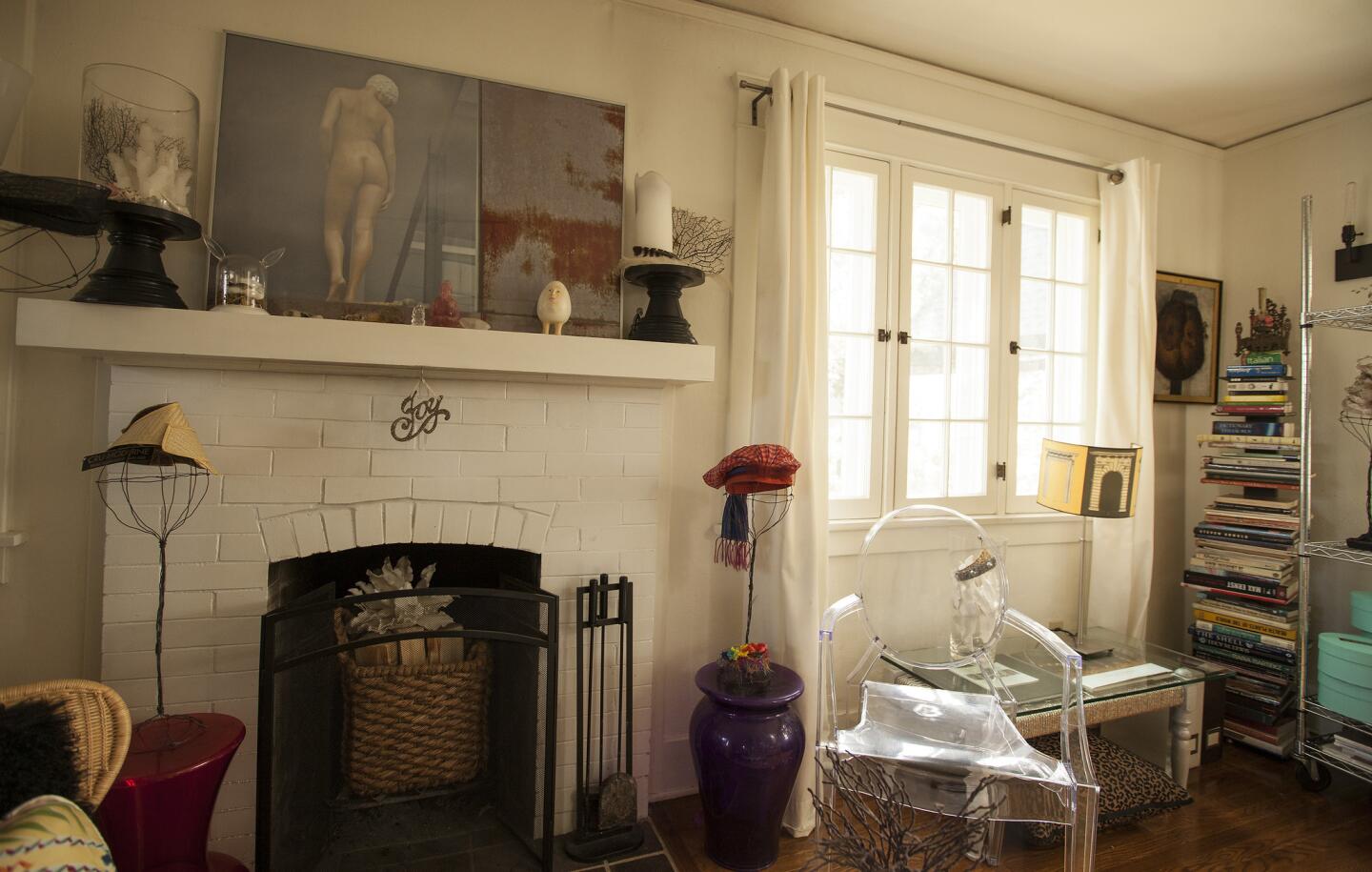
Though constrained in space, Fago’s home is an ever-changing canvas.
(Brian van der Brug / Los Angeles Times)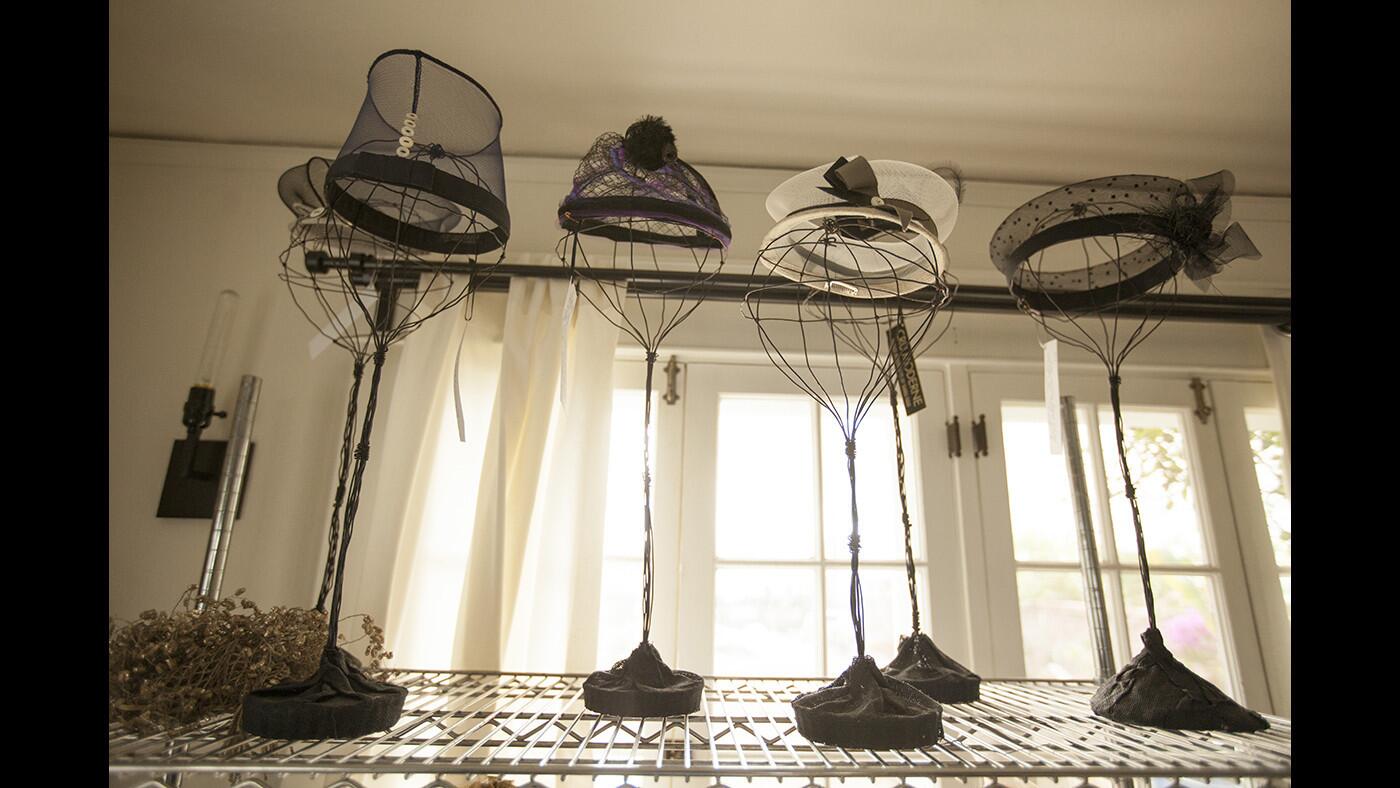
Sculptural hats are mounted on steel wire trees. Her high-end chapeaus ($200 to $650) are carried at Camille DePedrini in South Pasadena and at CruModerne.com.
(Brian van der Brug / Los Angeles Times)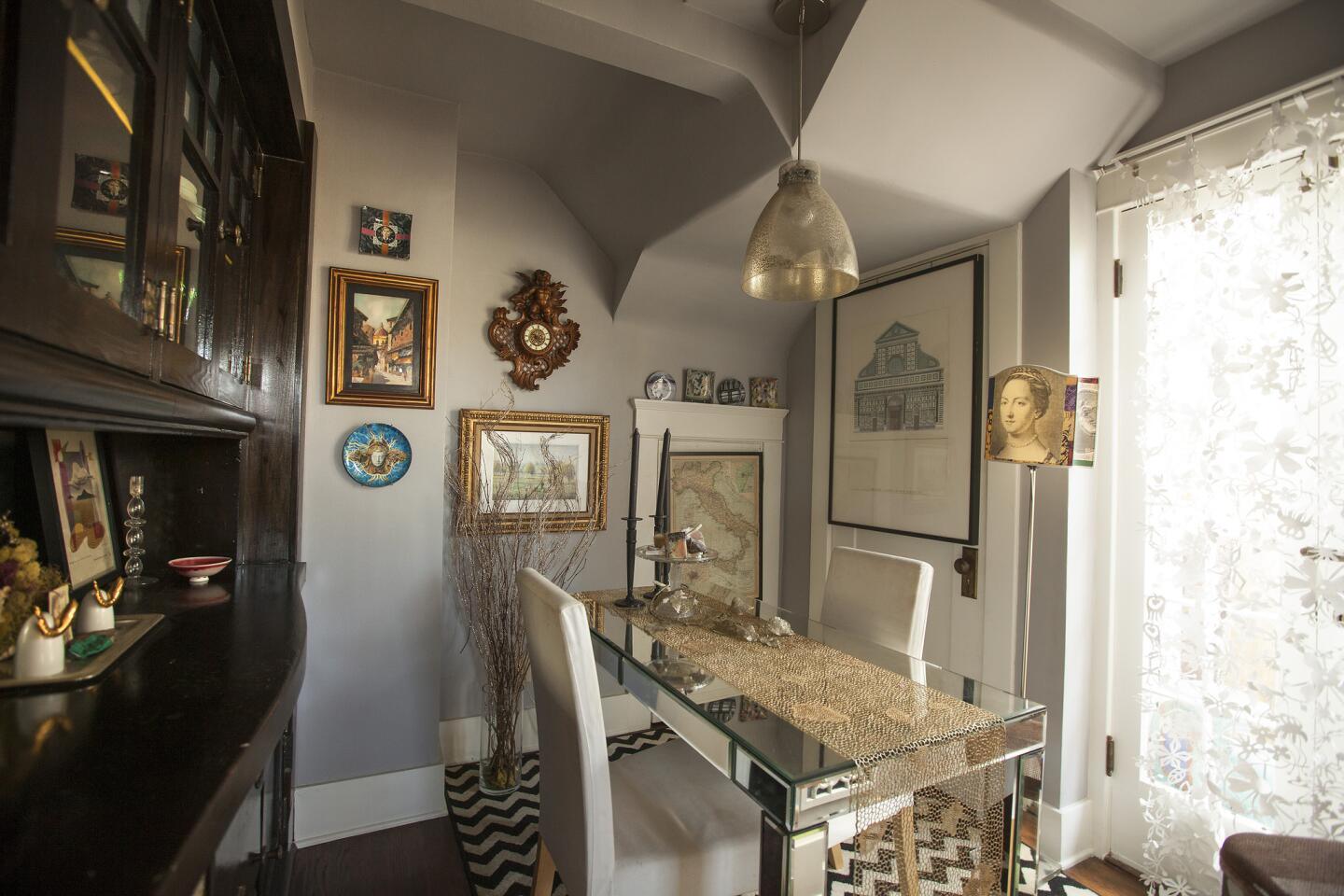
In the dining room, a West Elm Parsons desk is sandwiched between two white and birch-legged seats atop a bold, zigzag-patterned rug. On the table, Chilewich’s brass-colored vinyl runner in a coral pattern.
(Brian van der Brug / Los Angeles Times)Advertisement
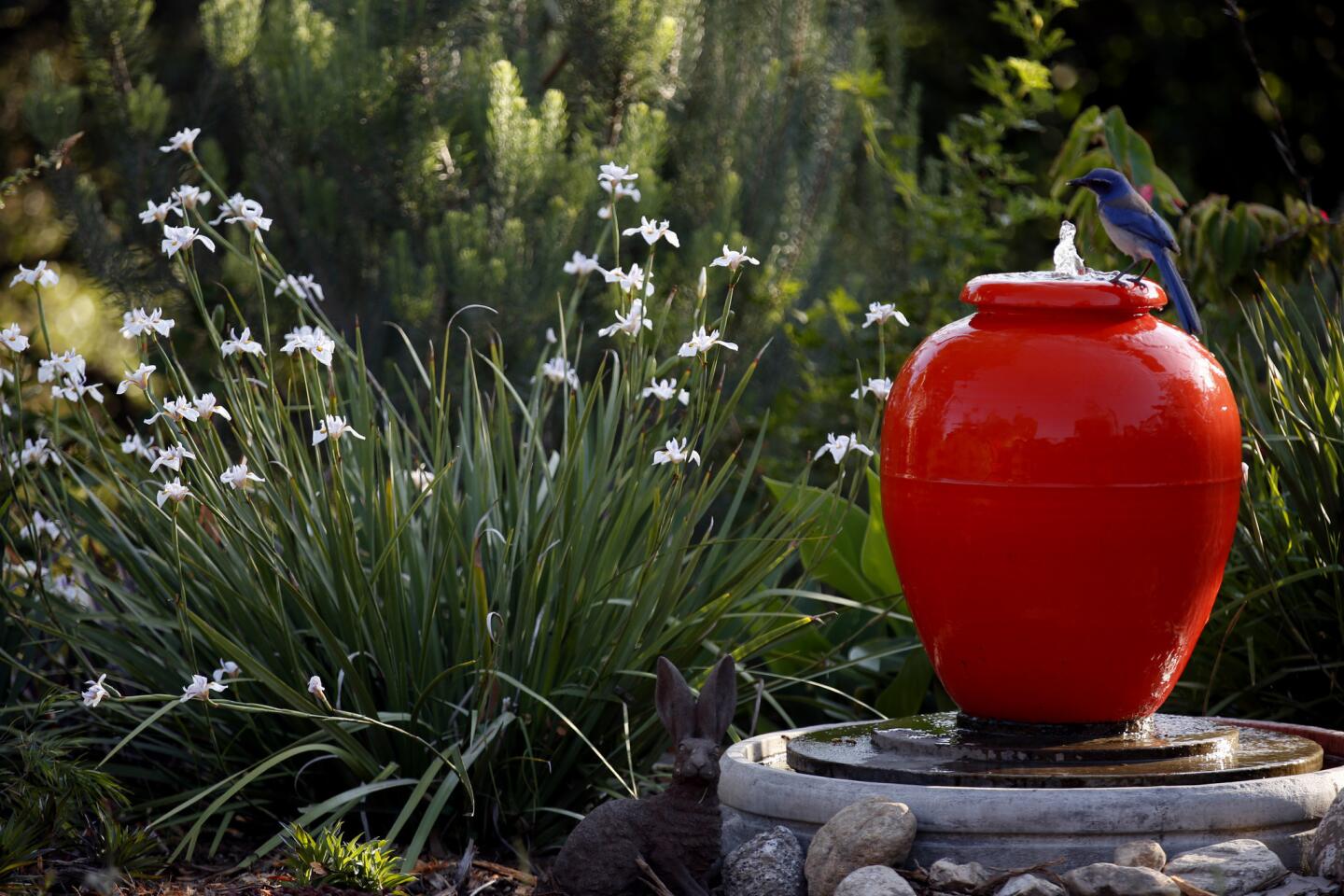
Set decorator for film and television shows Peggy Casey and husband Erik Hillard transformed their Altadena home from a lawn to a garden. Read more.
(Francine Orr / Los Angeles Times)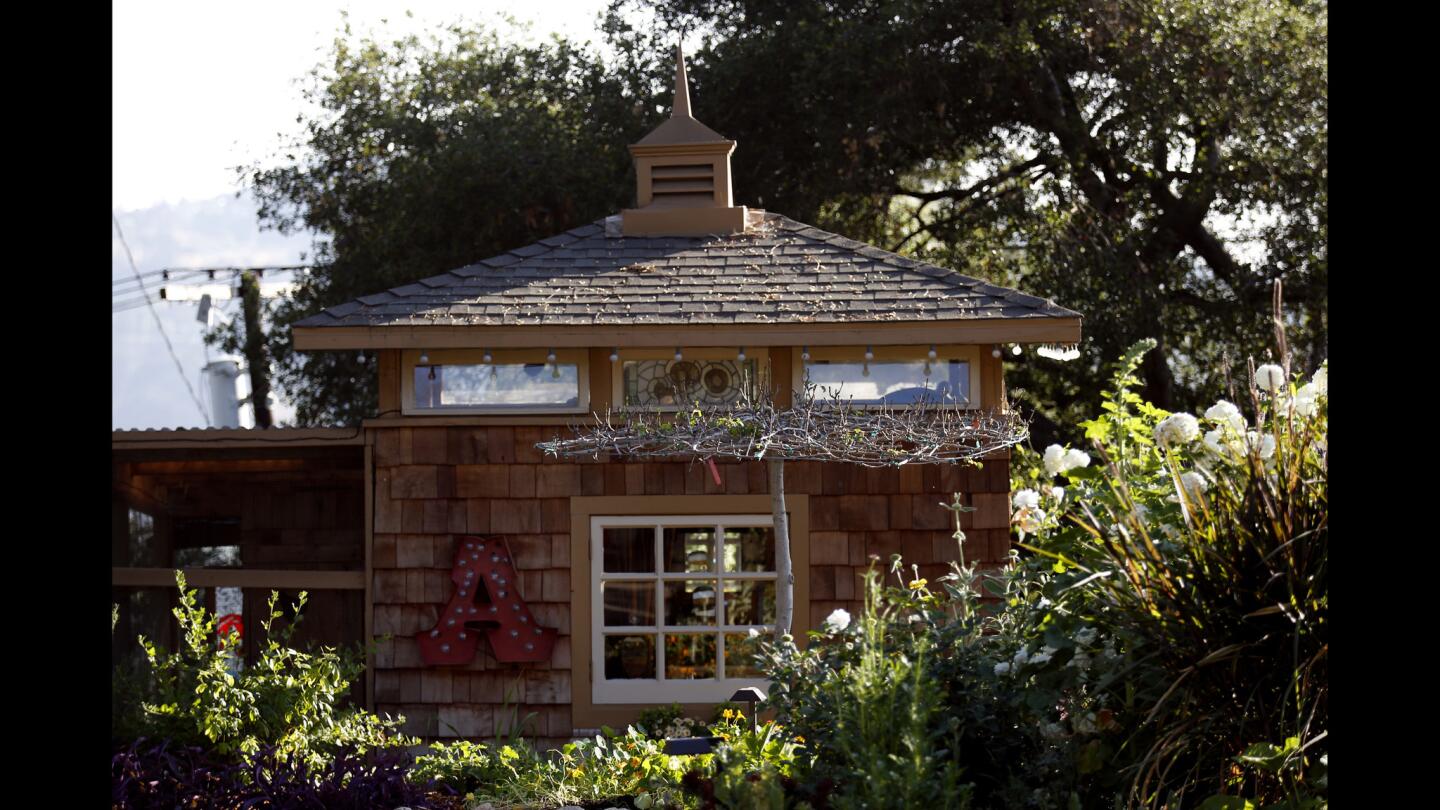
The couple assembled two sheds and a chicken coop off-site with recycled materials from the Habitat for Humanity store, and then had a crane drop them on the property fully assembled.
(Francine Orr / Los Angeles Times)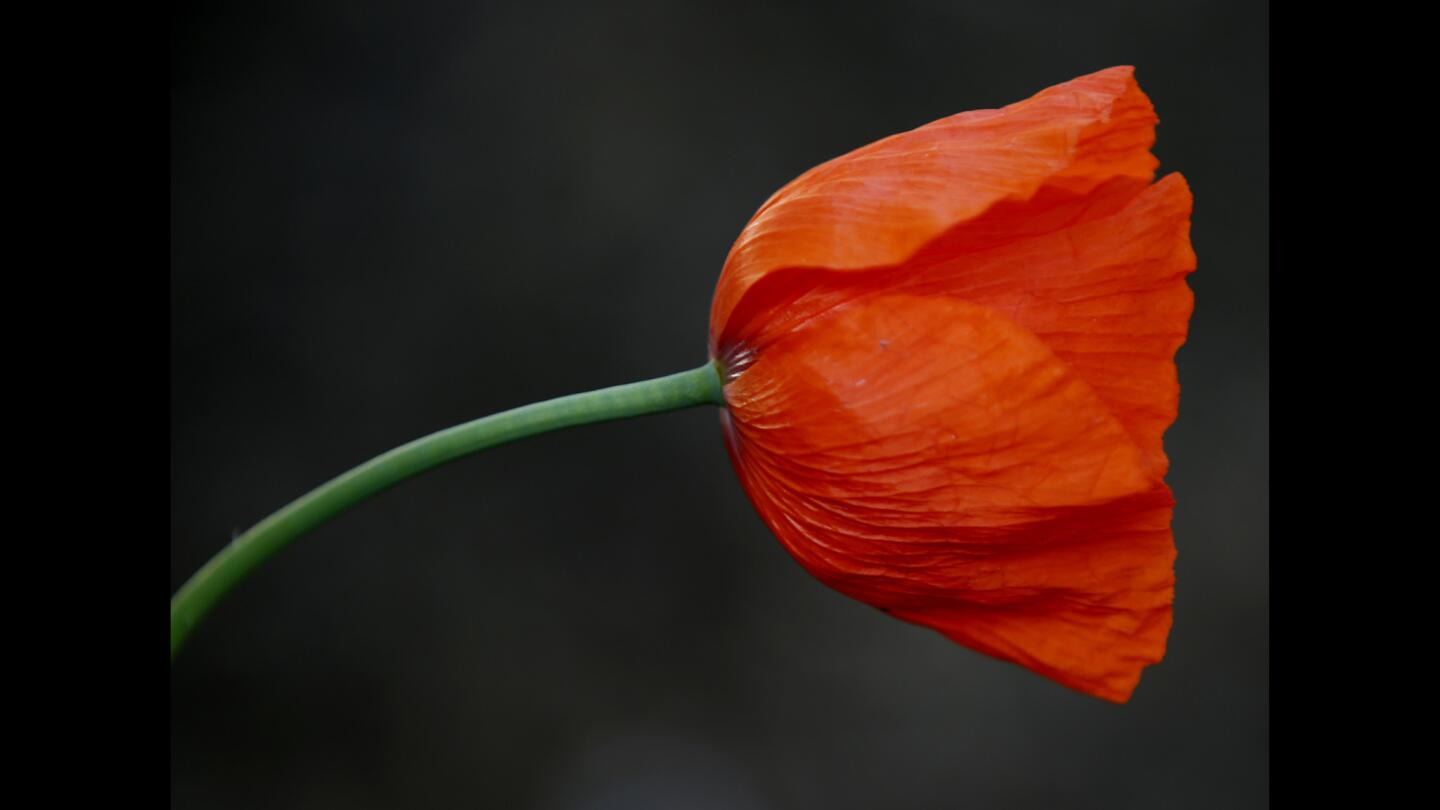
Detail of a poppy.
(Francine Orr / Los Angeles Times)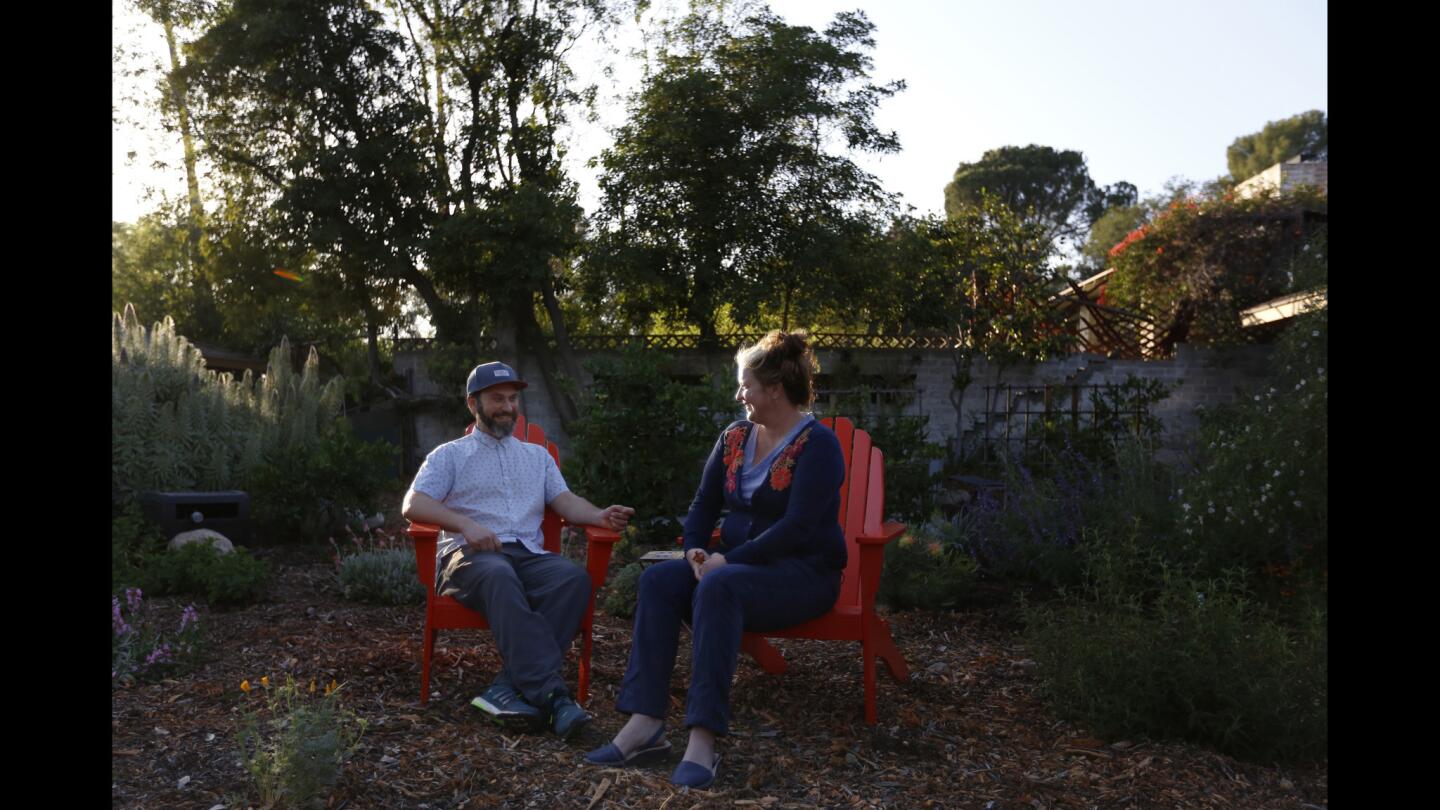
Erik Hillard and Peggy Casey in their Altadena garden. “She doesn’t have green thumbs,” Hillard says of his wife with a laugh. “She has green arms.”
(Francine Orr / Los Angeles Times)
Advertisement
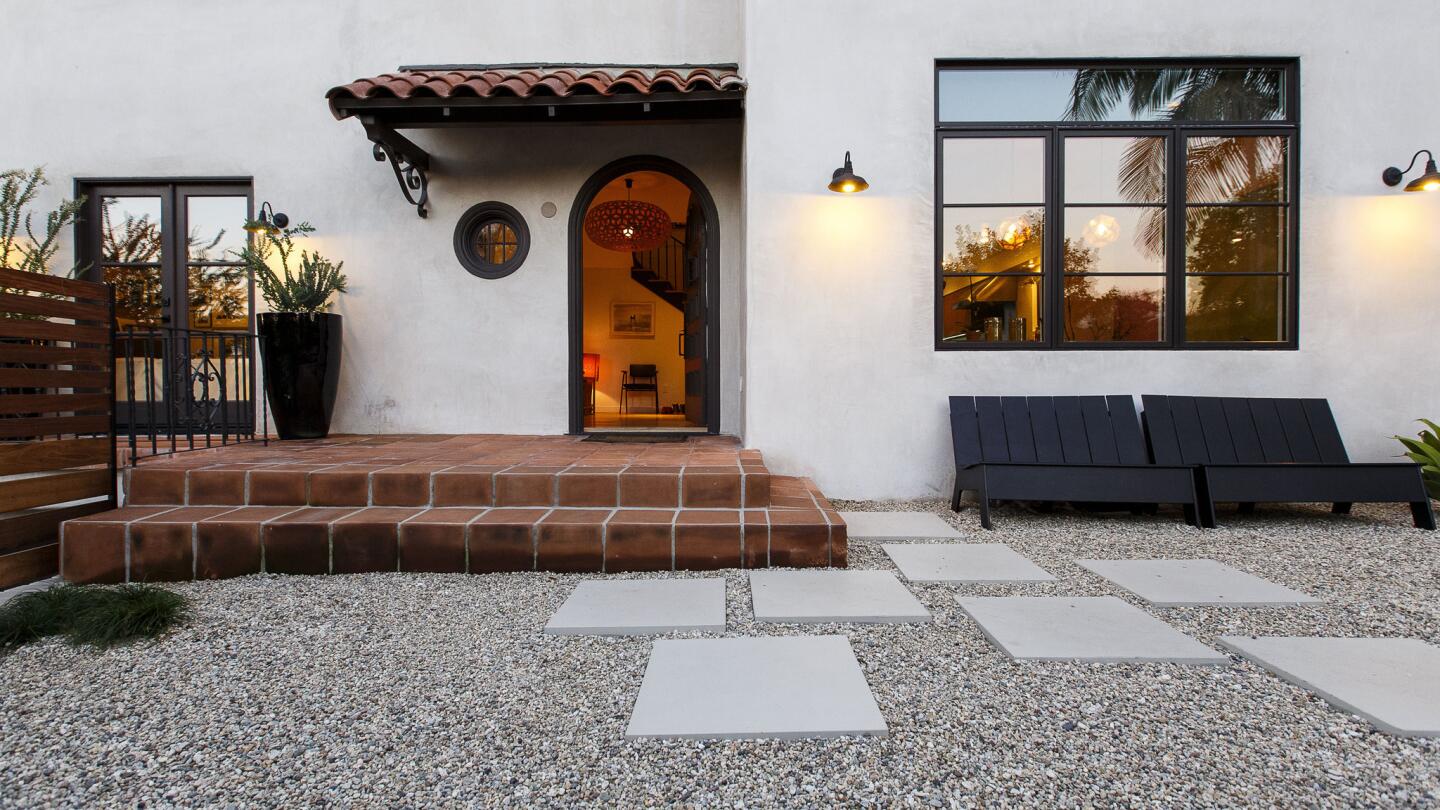
The original staircase and arches in the main entry stayed, but everything else was renovated in this 1927 Spanish Los Feliz home.
(Ricardo DeAratanha / Los Angeles Times)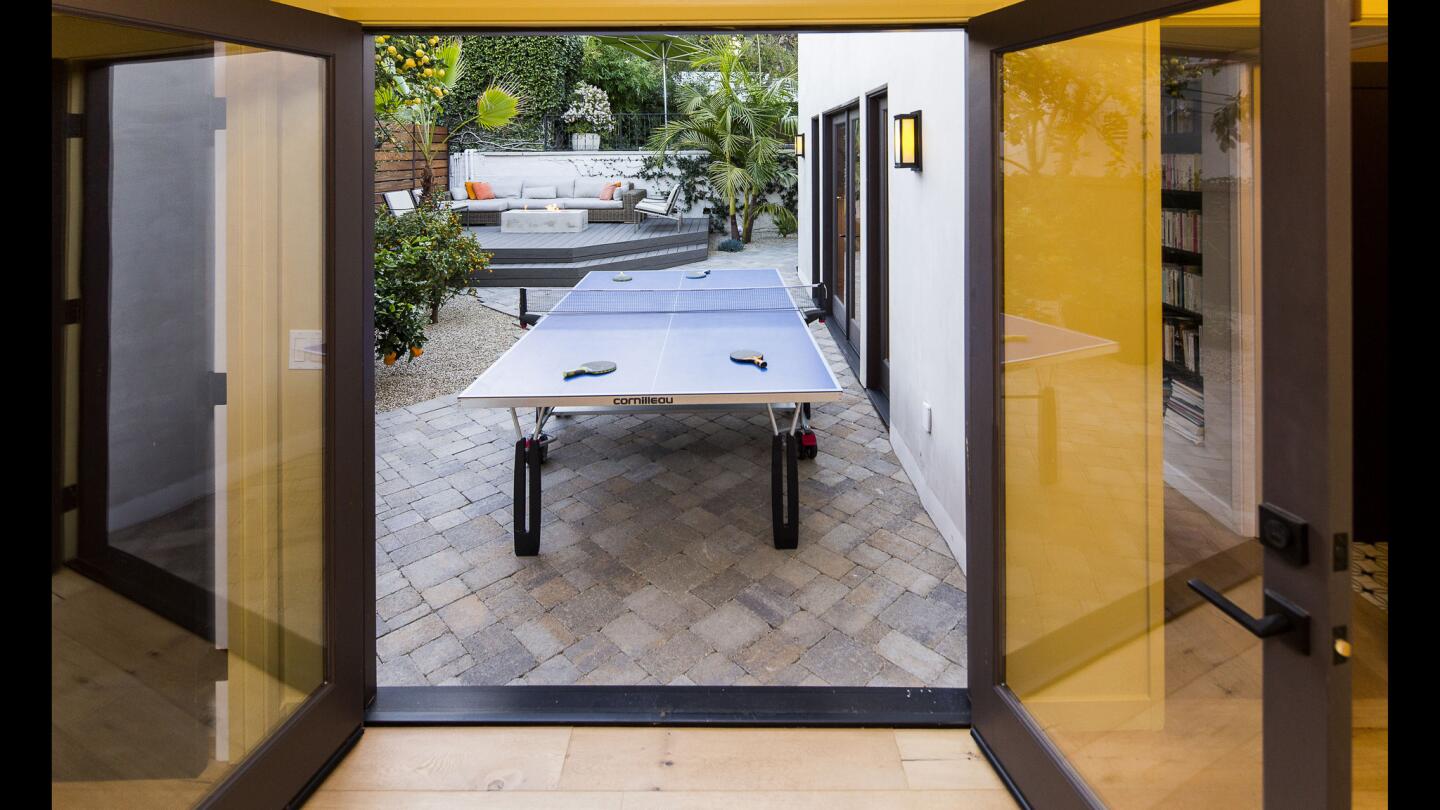
The music room, painted a yellow inspired by French homes, opens to a patio equipped with a ping-pong table. (Ricardo DeAratanha / Los Angeles Times)
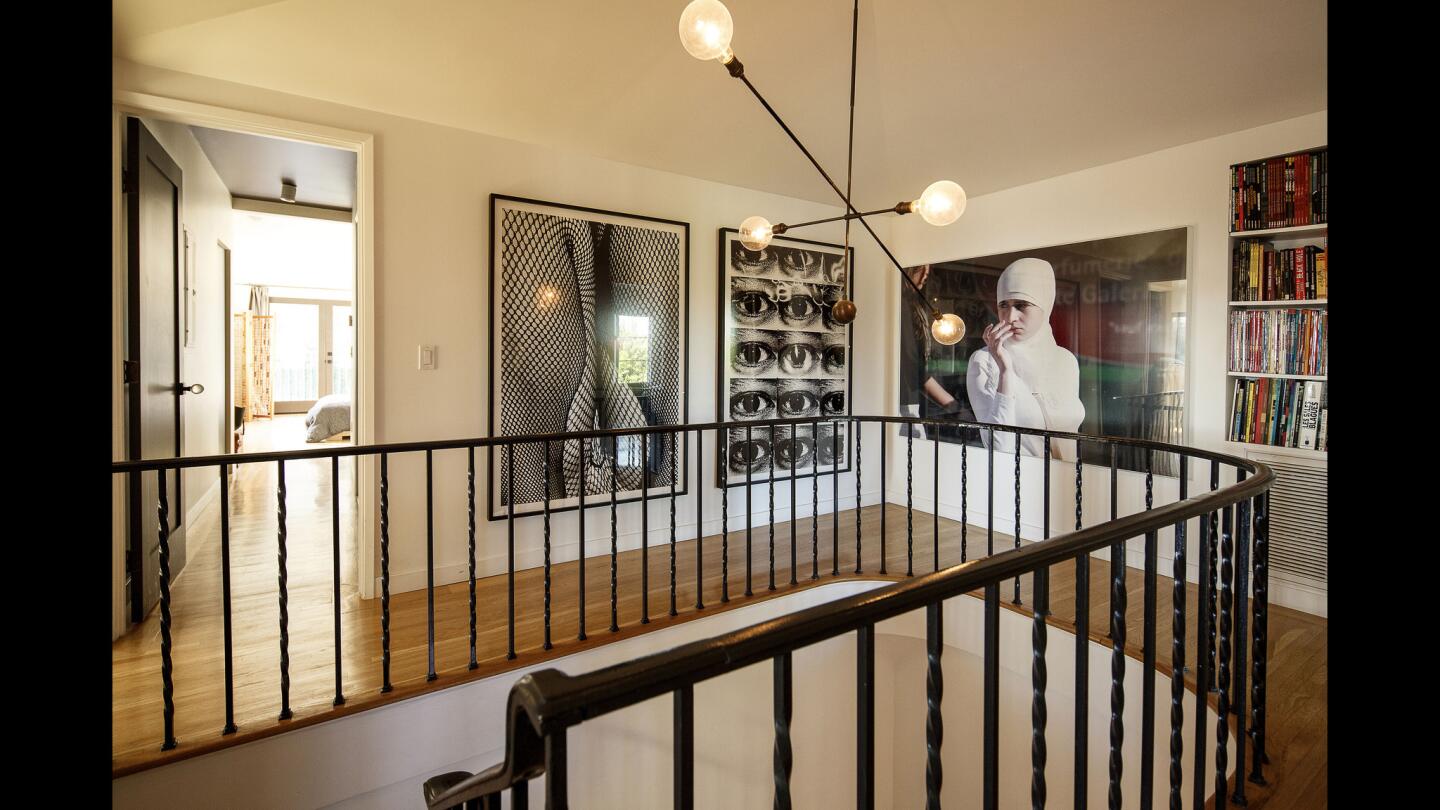
The U-shaped landing at the top of the staircase offers space for large scale artworks and a futuristic chandelier by Apparatus. (Ricardo DeAratanha / Los Angeles Times)
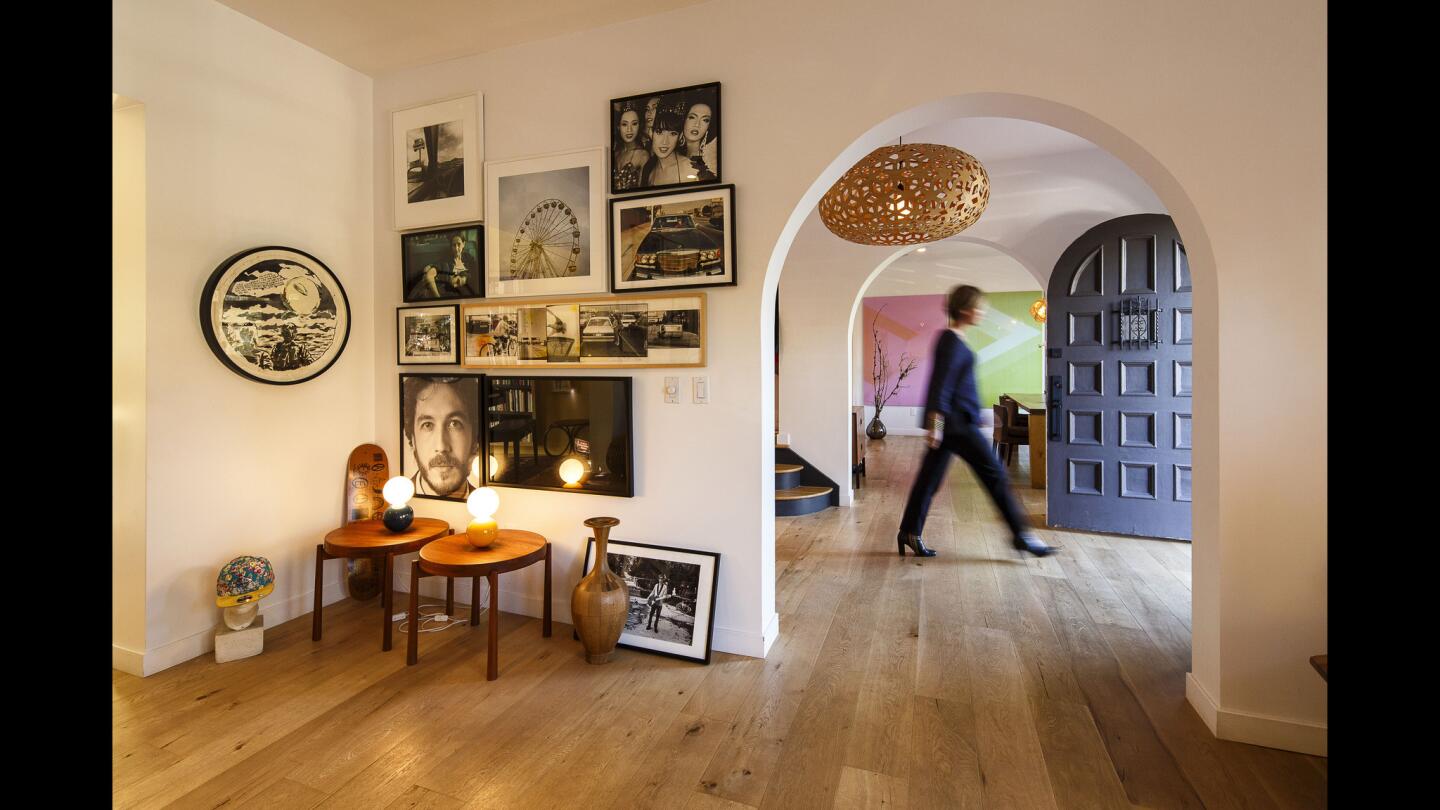
View from the living room through the entrance hallway to the dining room of Francois Moret and Anne Le Jeune’s 1927 Spanish-style home in Los Feliz. In a corner of the living room, which has wide-planked oak flooring, are tables by Danish Modernist Jens Quistgaard, art by Raymond Pettibon and photographs by Nan Goldin, Larry Clark and Ed Templeton.
(Ricardo DeAratanha / Los Angeles Times)Advertisement
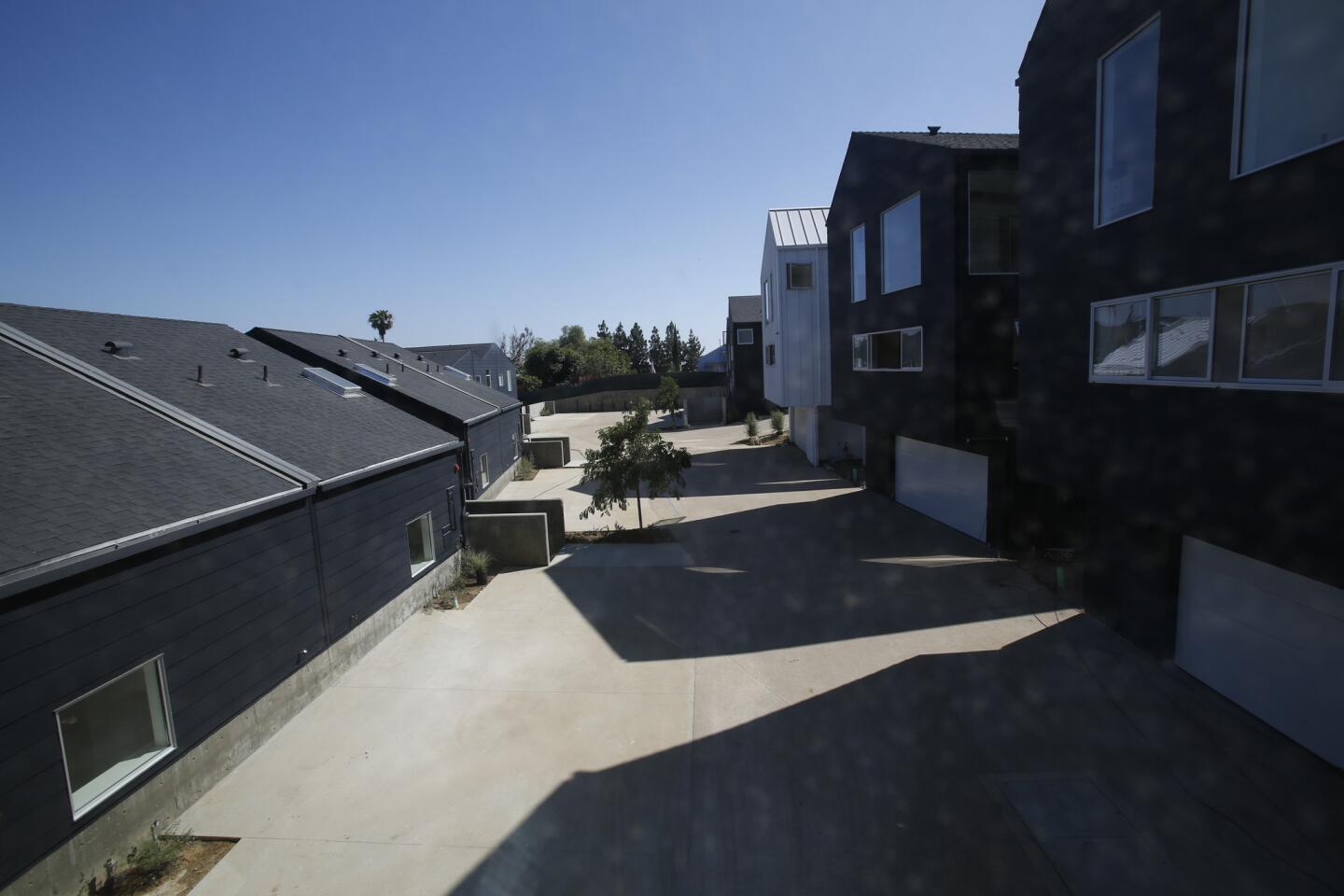
Architect Barbara Bestor devised an open centralized area where cars can be parked or used as a public plaza. Read more.
(Anne Cusack / Los Angeles Times)
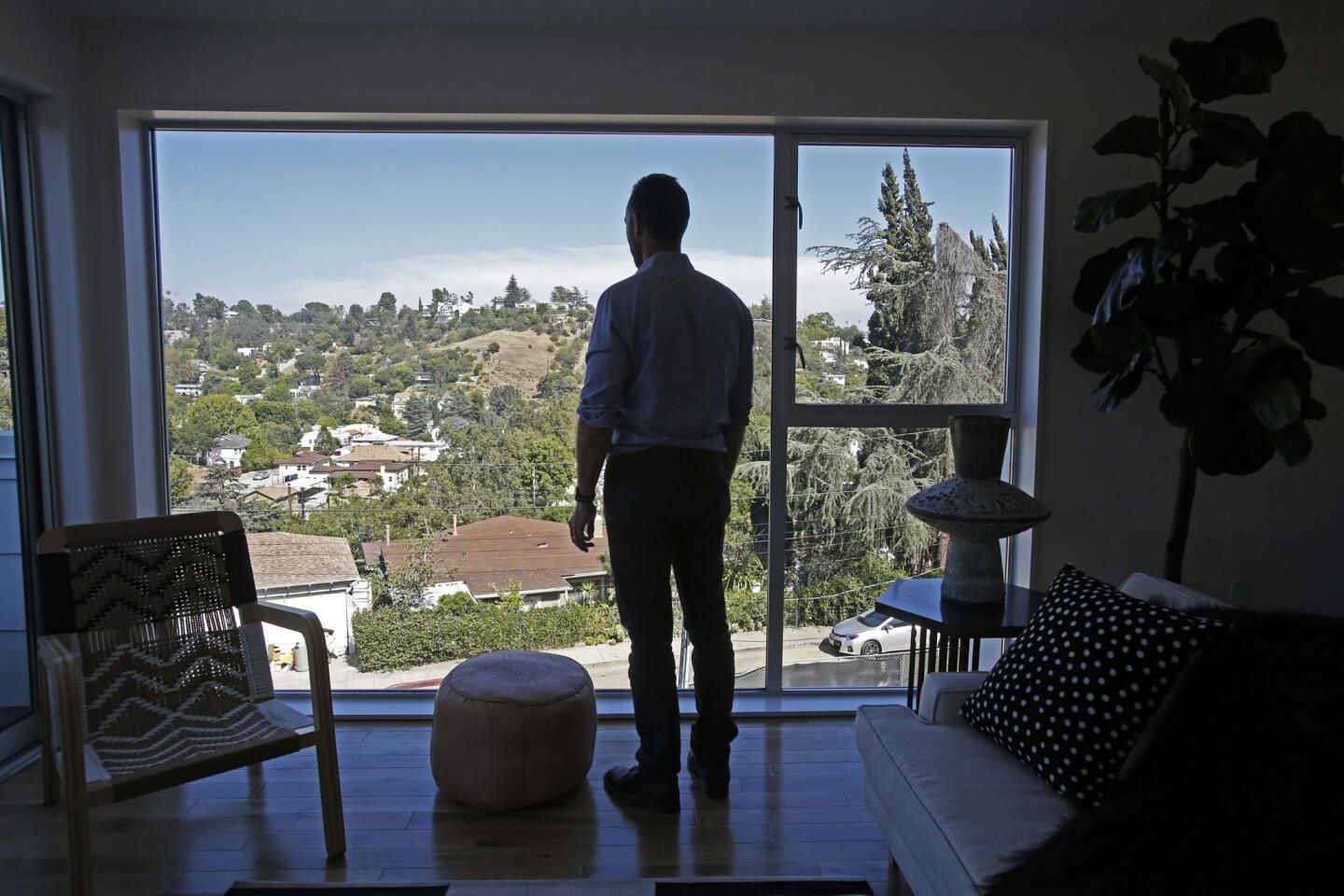
Casey Lynch, co-president of Local Construct Inc., takes in the view from the first-floor living room of a two-bedroom unit.
(Anne Cusack / Los Angeles Times)
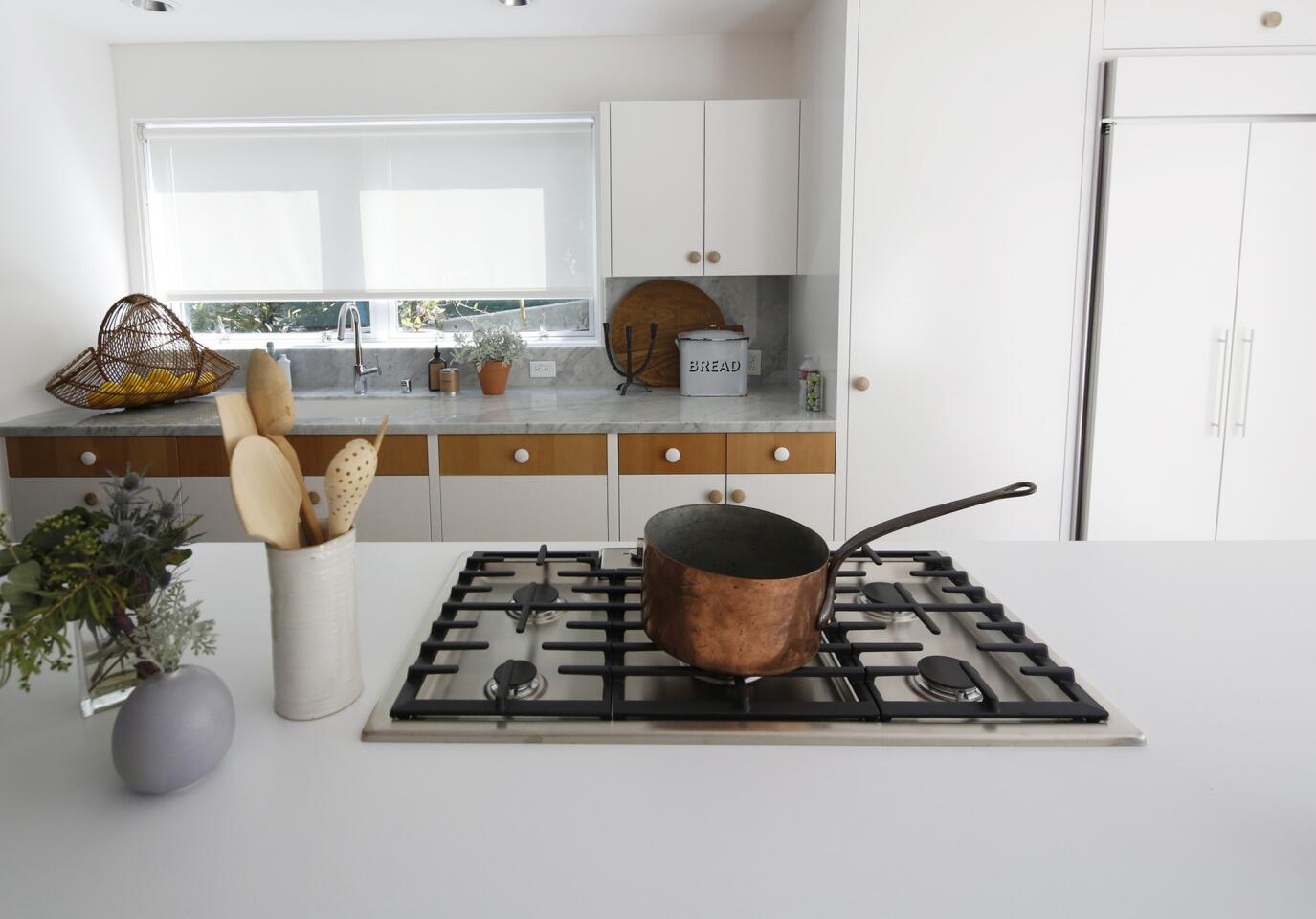
Although Bestor tried to make each unit a little different, there are repeated elements in bathrooms and kitchens. In the kitchen: Arcadia aluminum architectural windows, Bosch appliances, Carrara marble countertops.
(Anne Cusack / Los Angeles Times)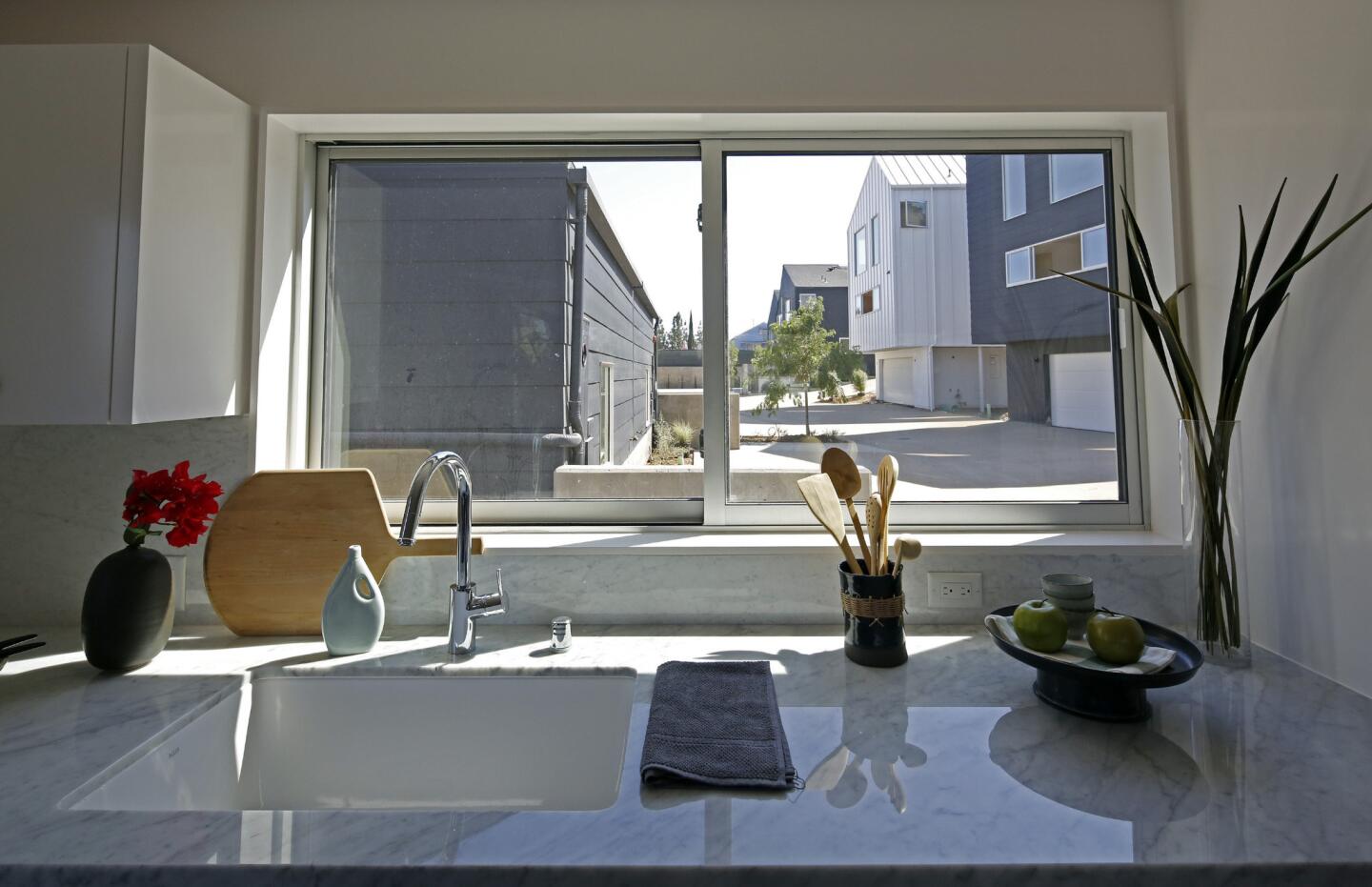
Architect Barbara Bestor’s design encourages interaction. “Everyone faces their neighbors, “ says Bestor, who placed all of the kitchens along the perimeter of the courtyard where people come in and out.
Advertisement
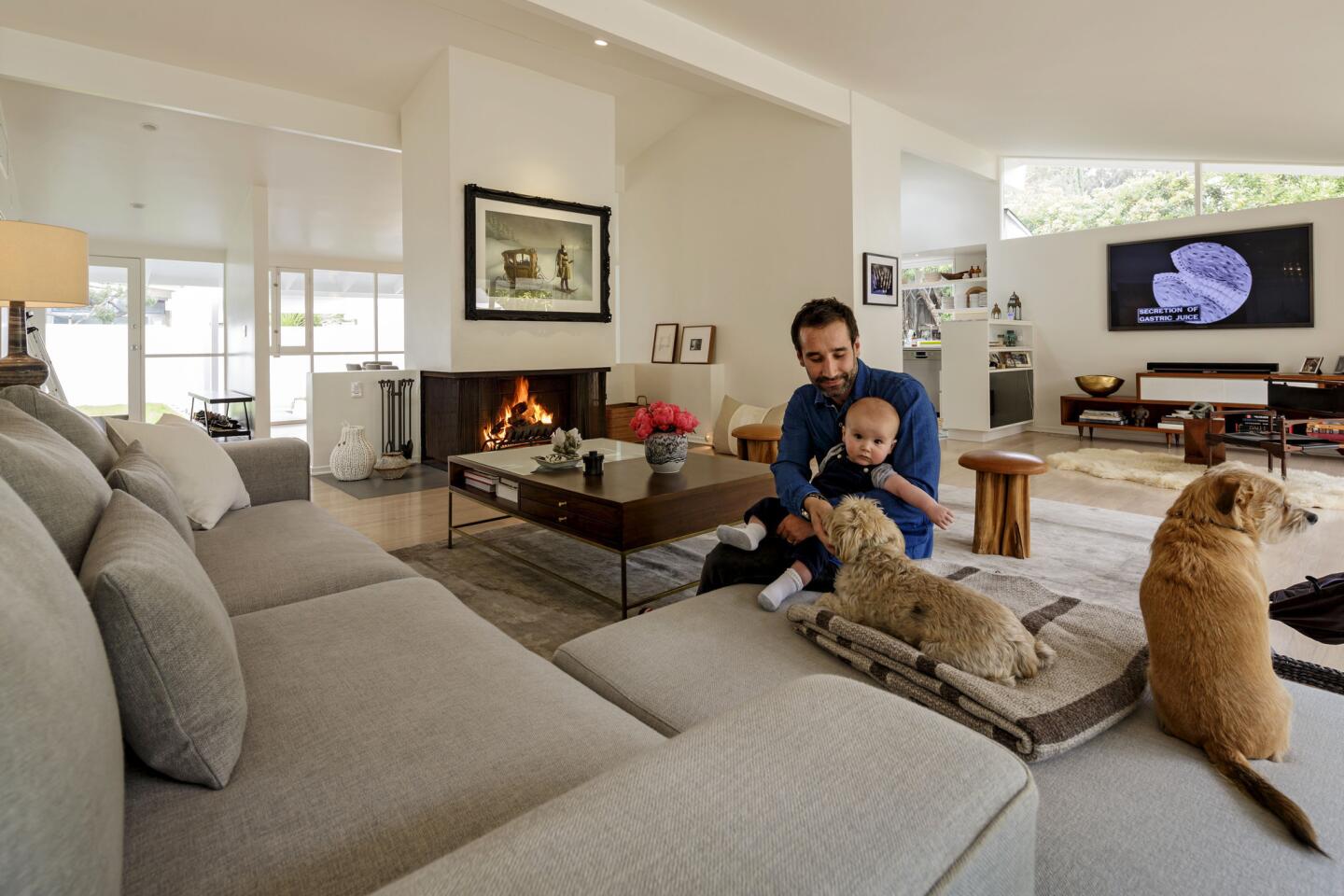
A 1959 ranch house designed by Modernist architect Edward Fickett renovated by Jaclyn Ferber and her husband, video director and visual creator for the band Muse, Tom Kirk in Nichols Canyon. Read more.
(Ricardo DeAratanha / Los Angeles Times)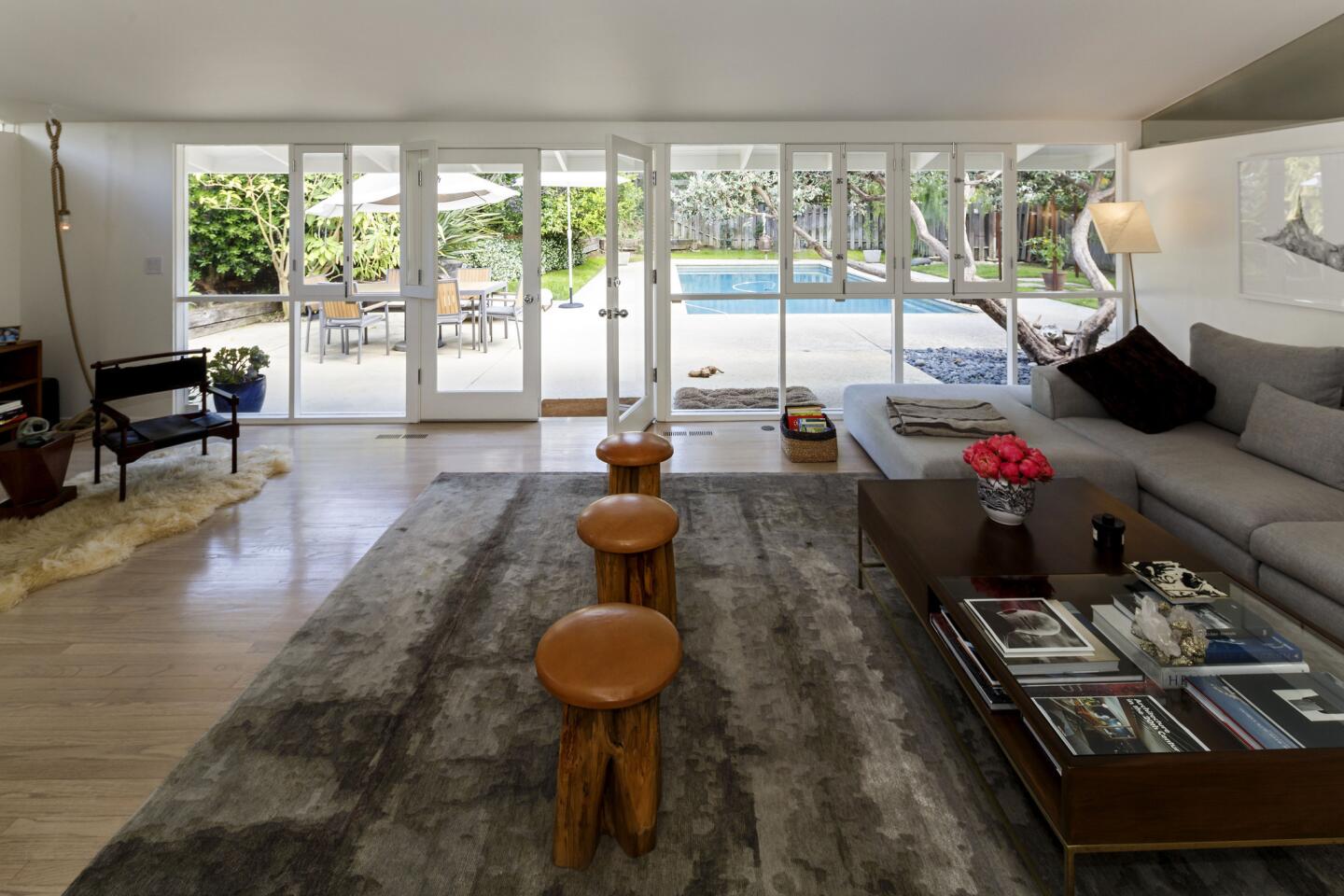
From the living room, views to the backyard and pool area.
(Ricardo DeAratanha / Los Angeles Times)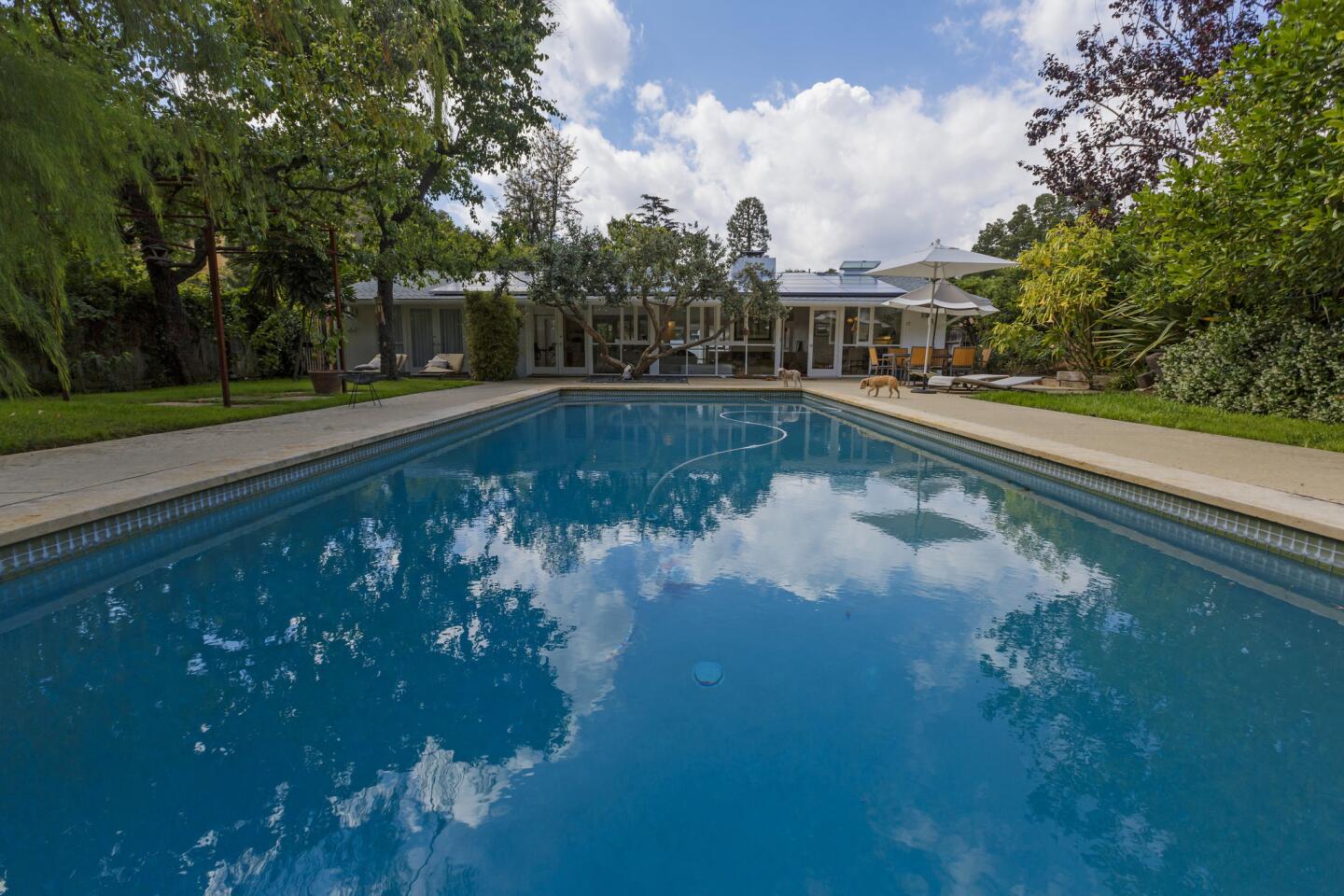
A view of the 1959 Edward Fickett-designed home, which is about 2,500 square feet, from the backyard pool area.
(Ricardo DeAratanha / Los Angeles Times)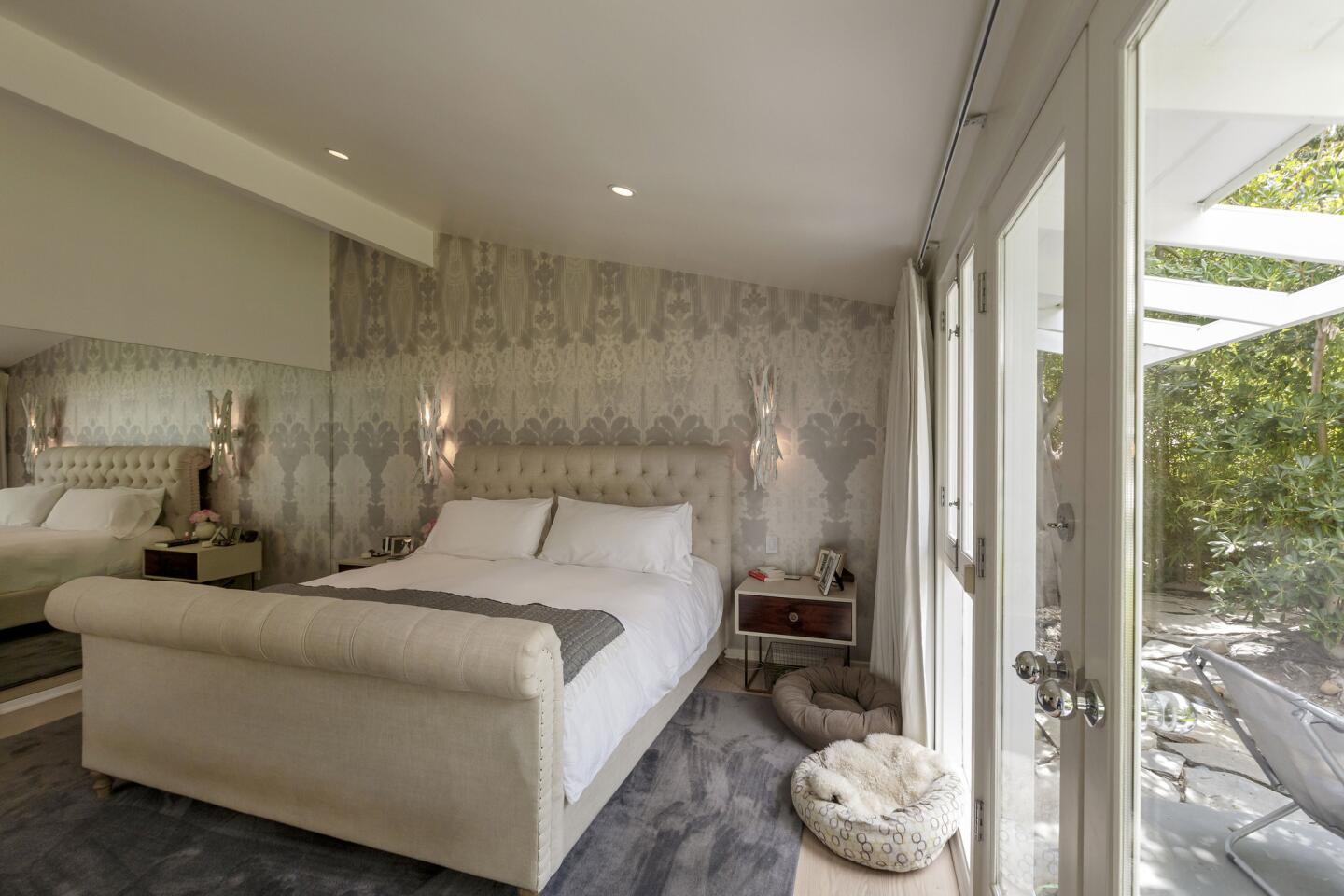
In the master bedroom, delicate wallpaper by English designer Timorous Bestie serves as a striking focal point and adds softness to the white interiors. The sconces were made from branches the couple found in the English countryside and spray painted white. They were then wired at Fantasy Lighting.
(Ricardo DeAratanha / Los Angeles Times)Advertisement
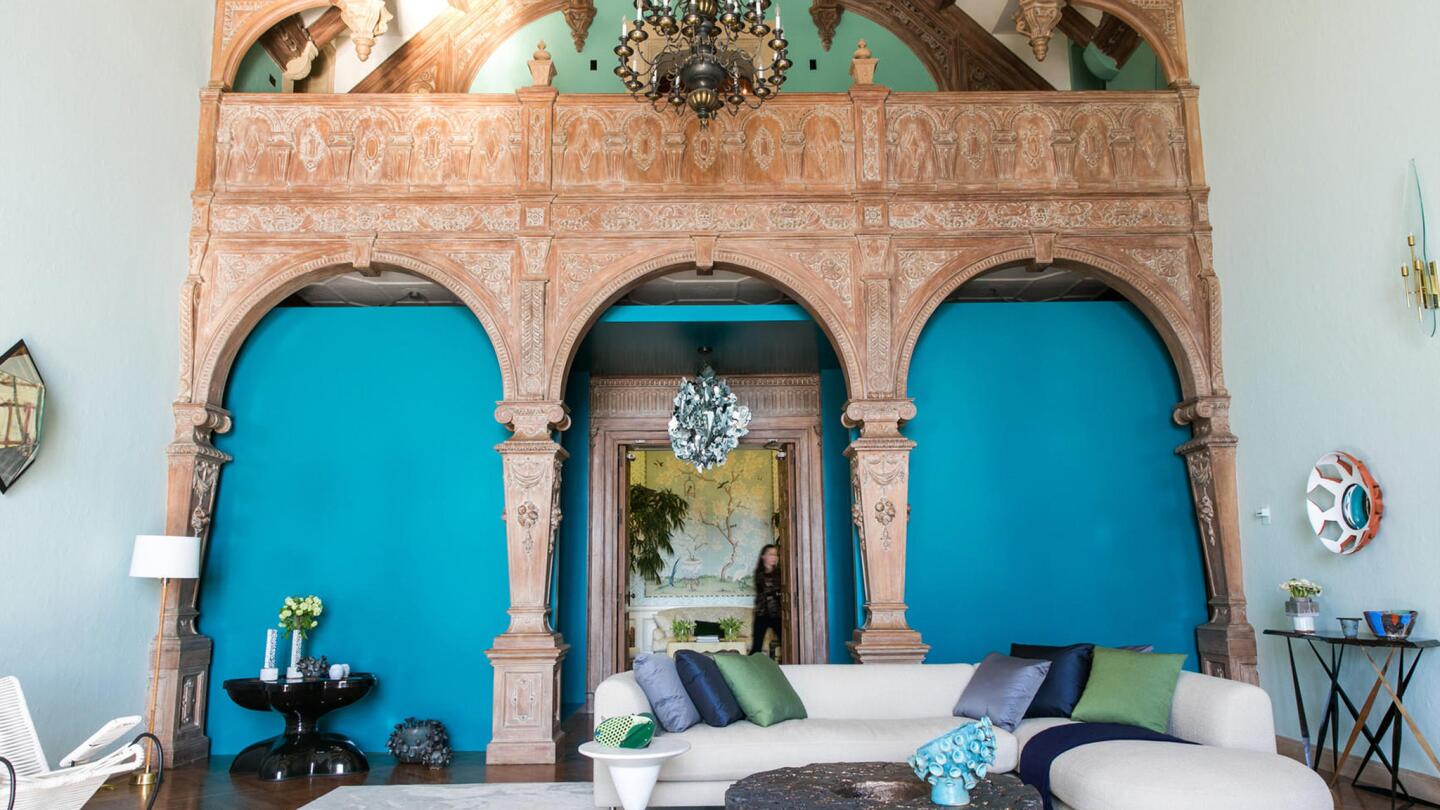
Greystone Mansion in Beverly Hills gets a makeover that pays homage to its murderous history Read more.
(Marcus Yam / Los Angeles Times)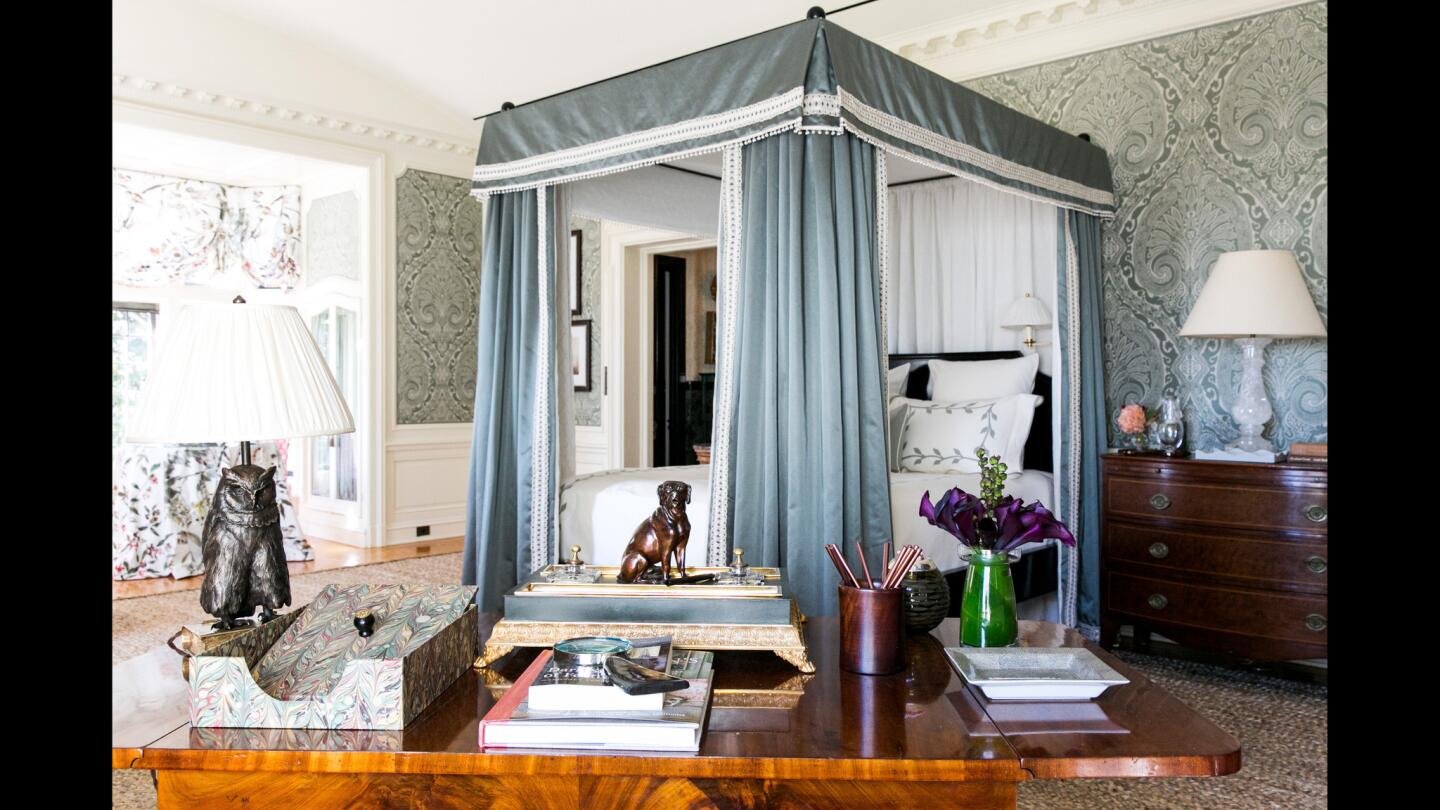
Mr. Doheny’s bedroom suite includes wallpaper by Osborne & Little.
(Marcus Yam / Los Angeles Times)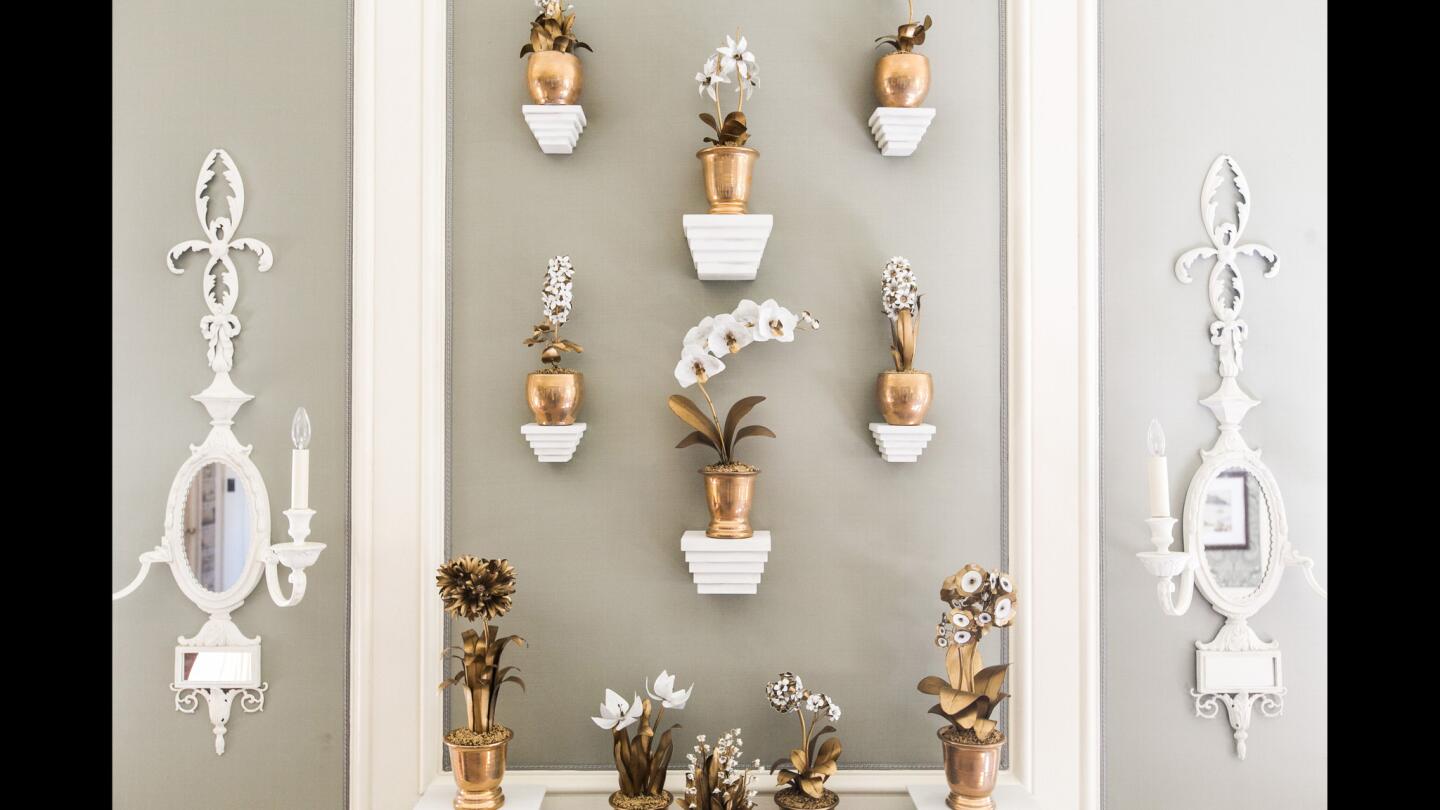
Object d’art flower pots by Tommy Mitchell hang in Mr. Doheny’s Suite by Nina Campbell.
(Marcus Yam / Los Angeles Times)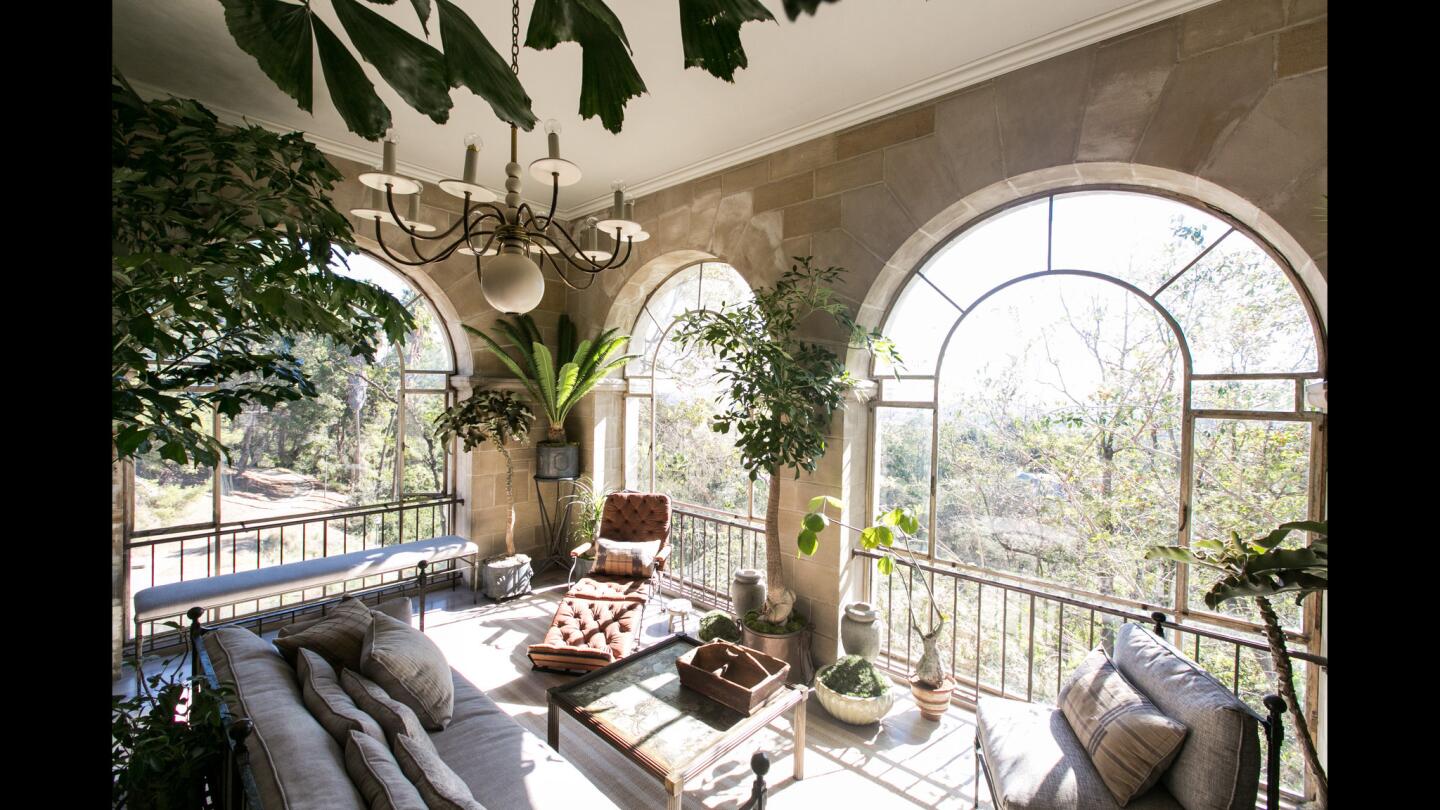
Cliff Fong’s plant-filled solarium features a sofa, bench and armchairs by Bausman & Company and a chandelier from Liz’s Antique Hardware.
(Marcus Yam / Los Angeles Times)Advertisement
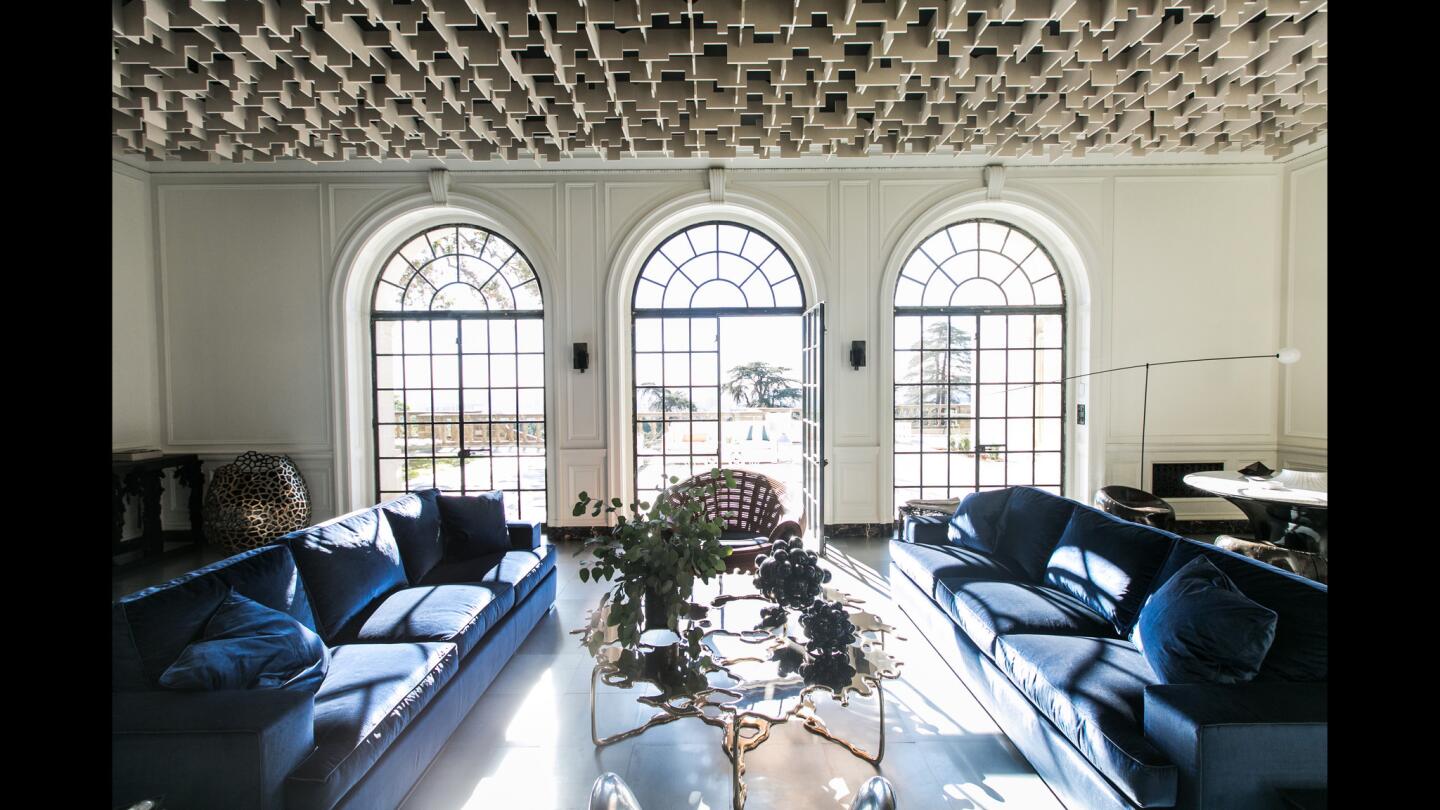
On the first floor of the historic Greystone Mansion in Beverly Hills, designer Oliver M. Furth has re-envisioned the reception hall with a ceiling of recycled plastic and steel tile flooring.
(Marcus Yam / Los Angeles Times)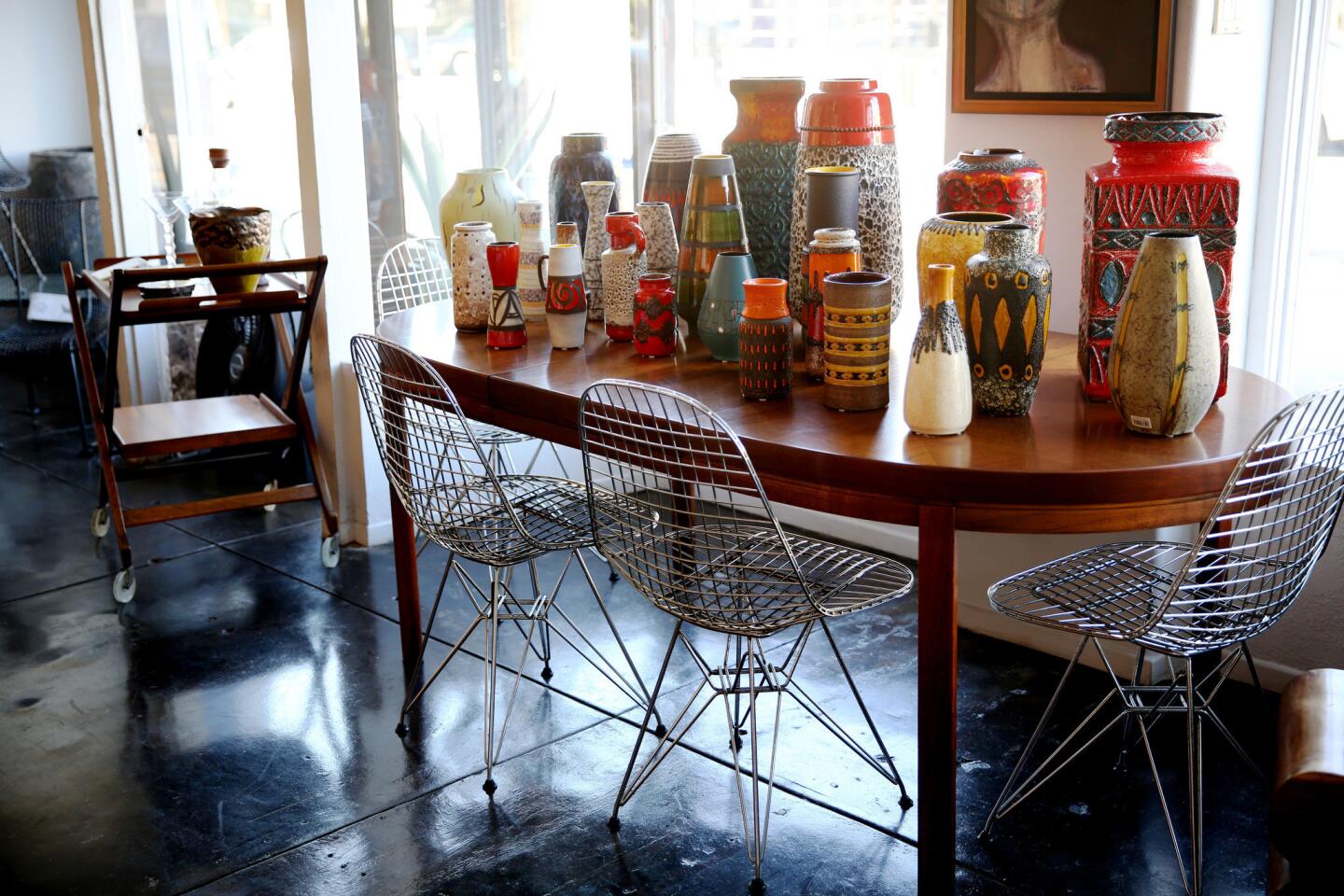
West German pottery decorates a tabletop at Trebor/Nevets in Long Beach. A set of four Eames Eiffel Tower chairs by Herman Miller sit around the table.
(Liz O. Baylen / Los Angeles Times)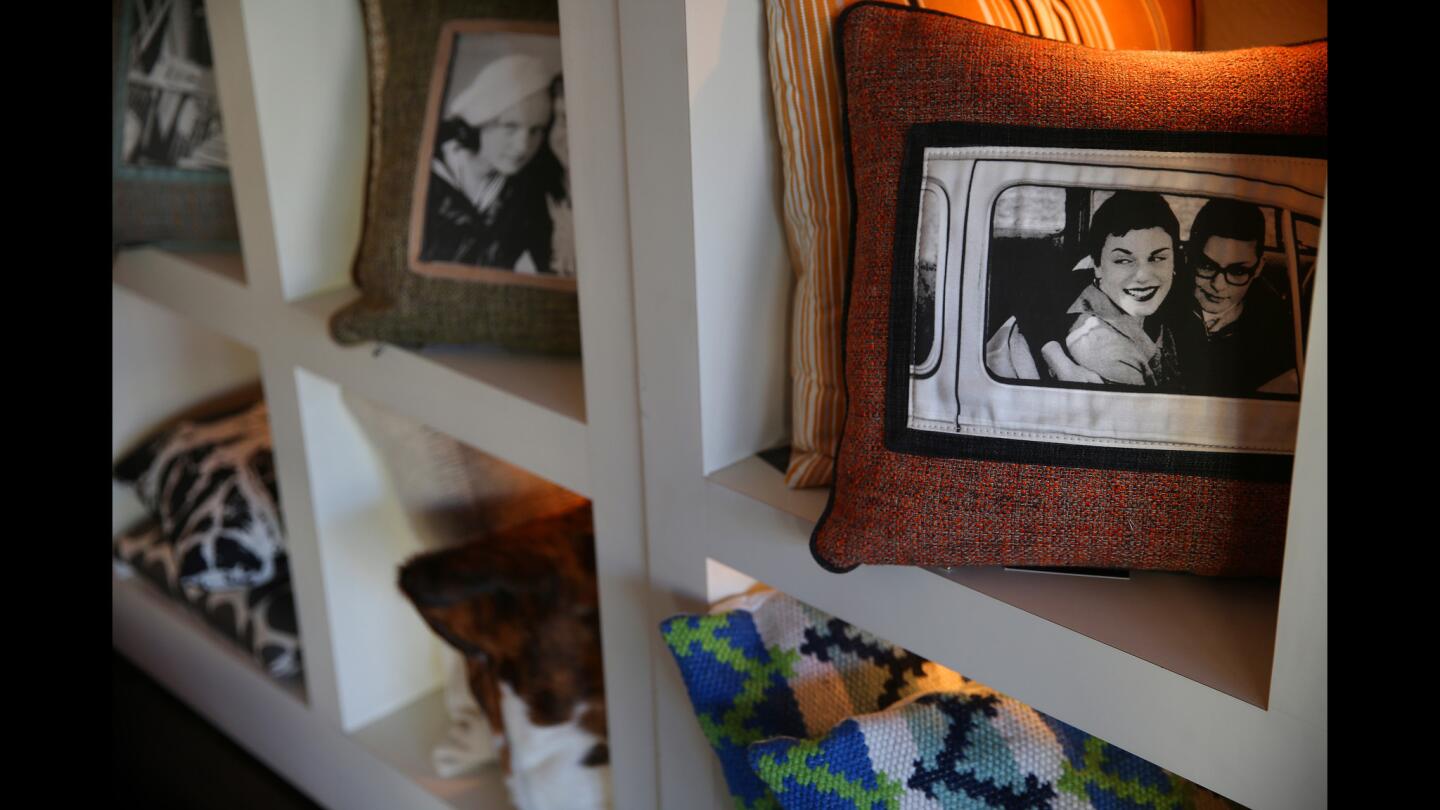
“Love Is for All” pillows, part of the Trebor/Nevets private-label collection, are on display at the shop. The pillows are made of a mixture of vintage and new fabrics with reproduced photographs of couples.
(Liz O. Baylen / Los Angeles Times)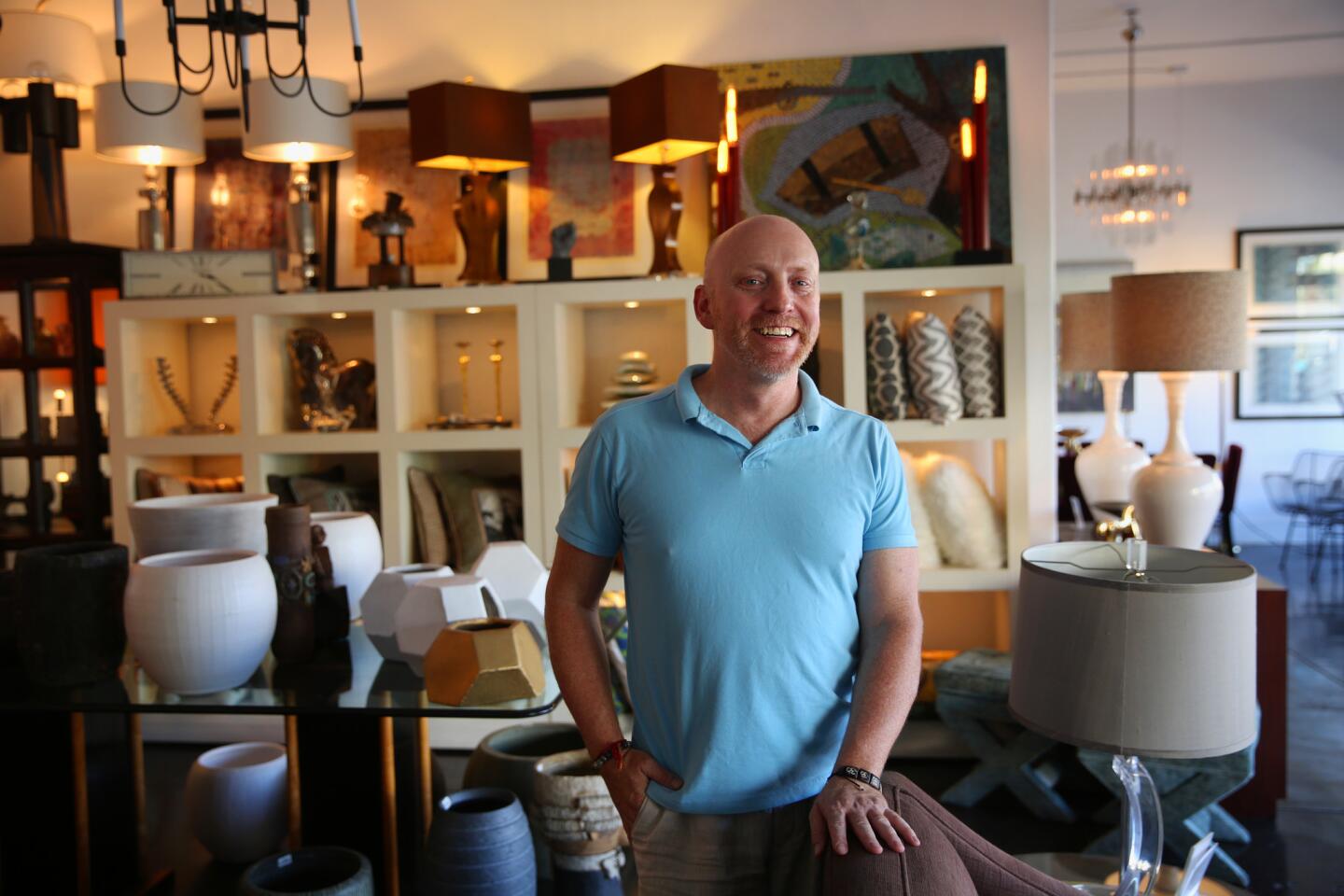
Robert Murphy, co-owner of Trebor/Nevets, an upscale home and decor shop.
(Liz O. Baylen / Los Angeles Times)
Advertisement
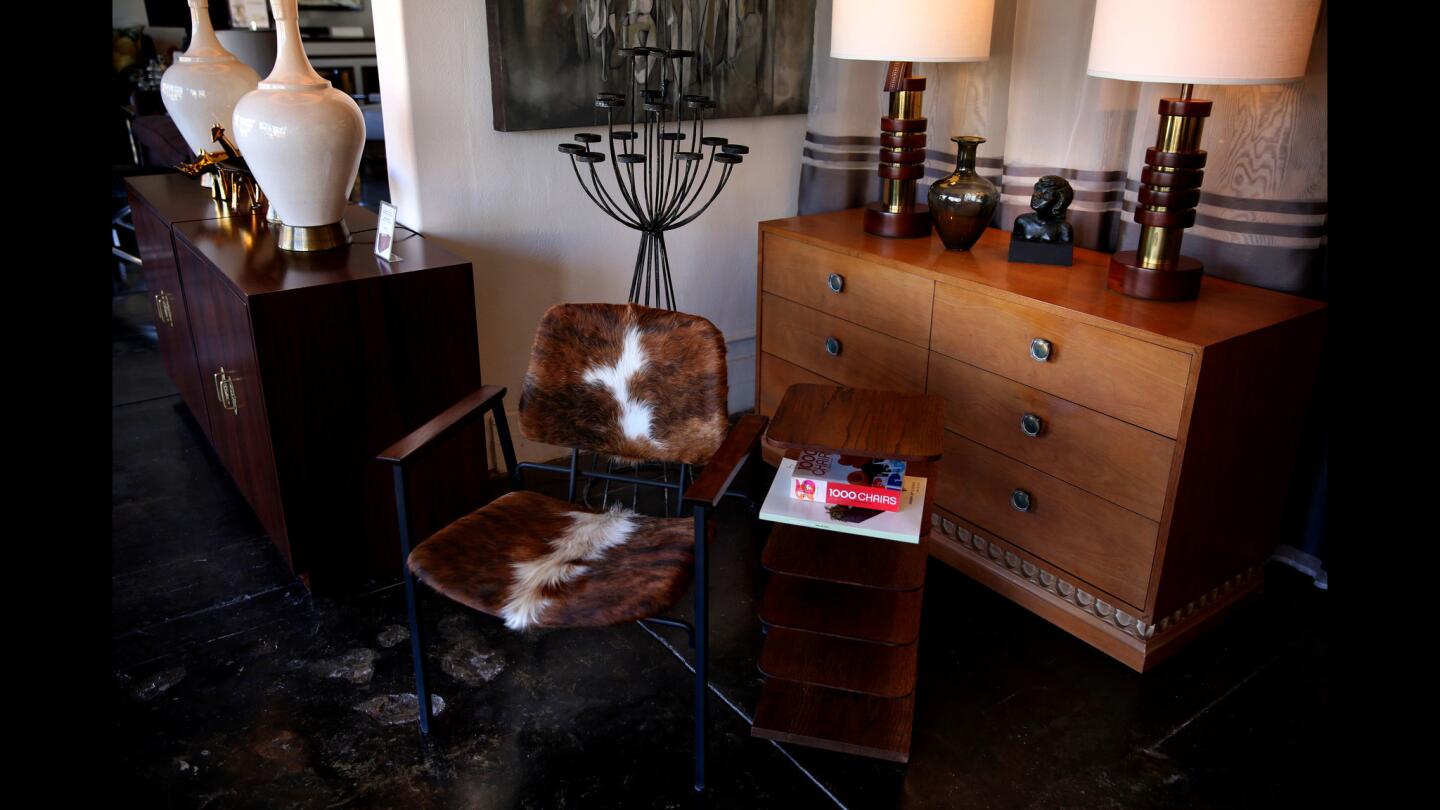
A midcentury hide-upholstered arm chair, a midcentury dresser and a vintage quarter-sawn oak magazine stand at Trebor/Nevets.
(Liz O. Baylen / Los Angeles Times)
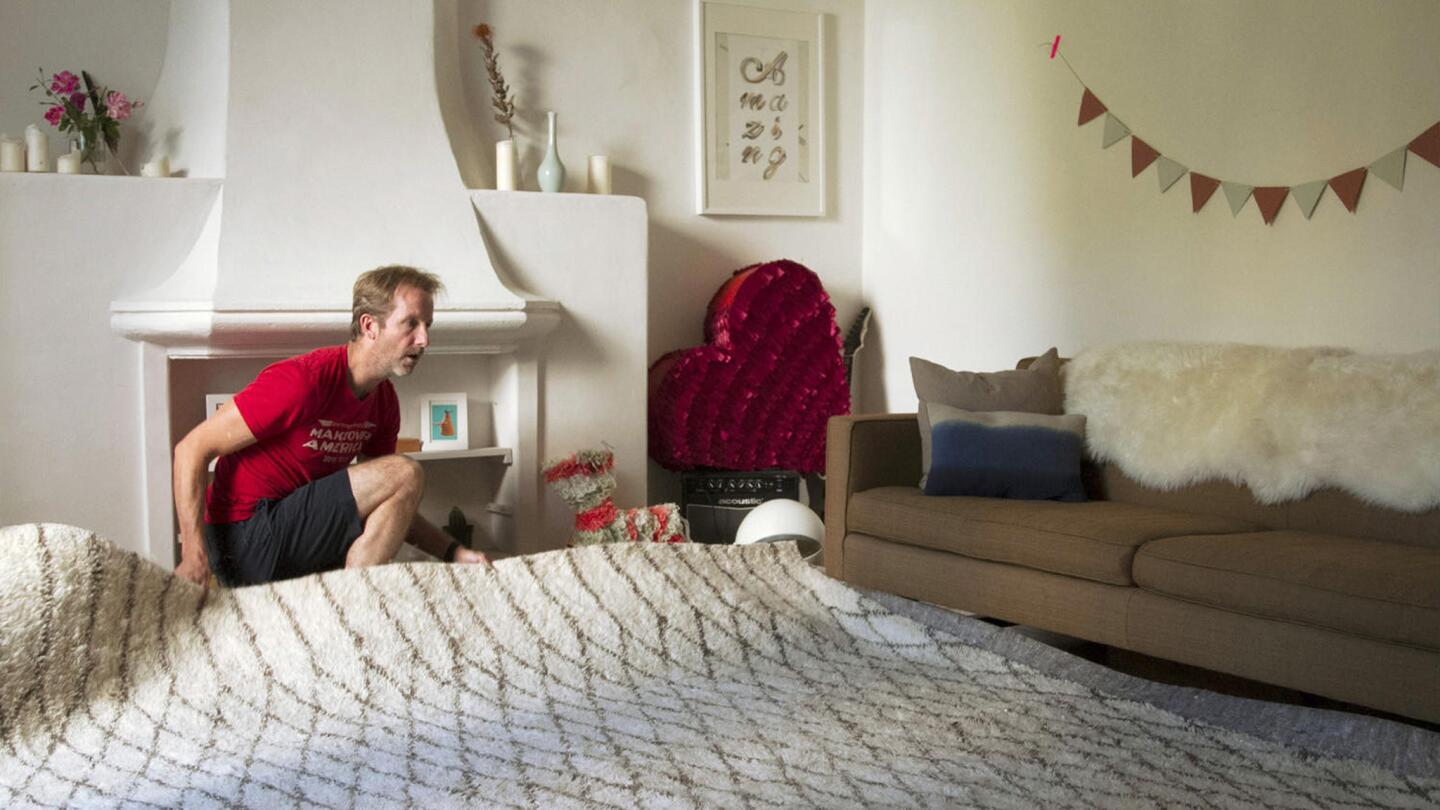
Apartment Therapy founder Maxwell Ryan renovates a living room in Los Angeles. Read more
(Myung J. Chun / Los Angeles Times)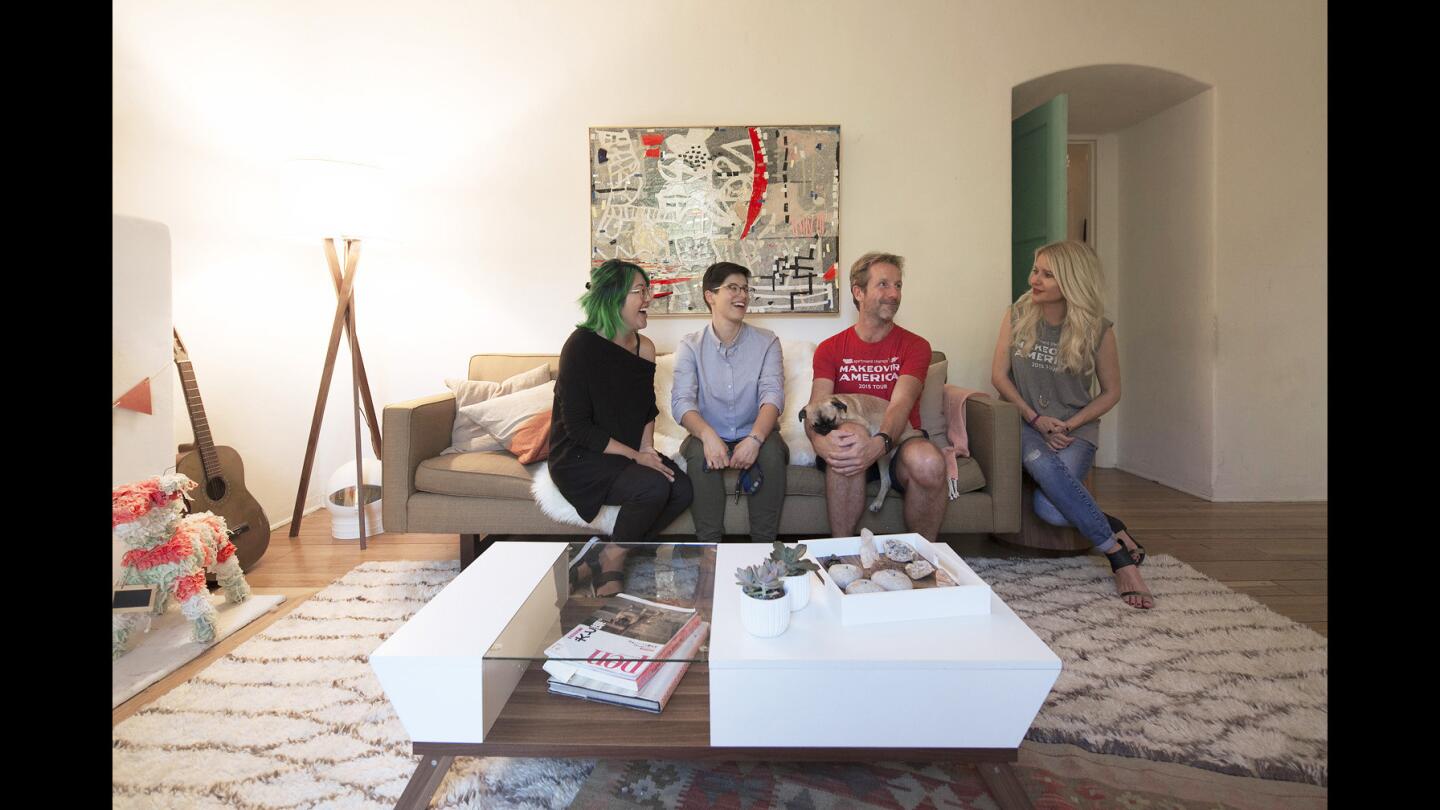
Corinna Loo, from left, and Eugenia Barbuc enjoy the new living room in their Miracle Mile apartment. The couple were the recipients of a living room makeover from Apartment Therapy founder Maxwell Ryan and Christiane Lemieux, Wayfair executive creative director, whose company provided all of the decorations.
(Myung J. Chun / Los Angeles Times)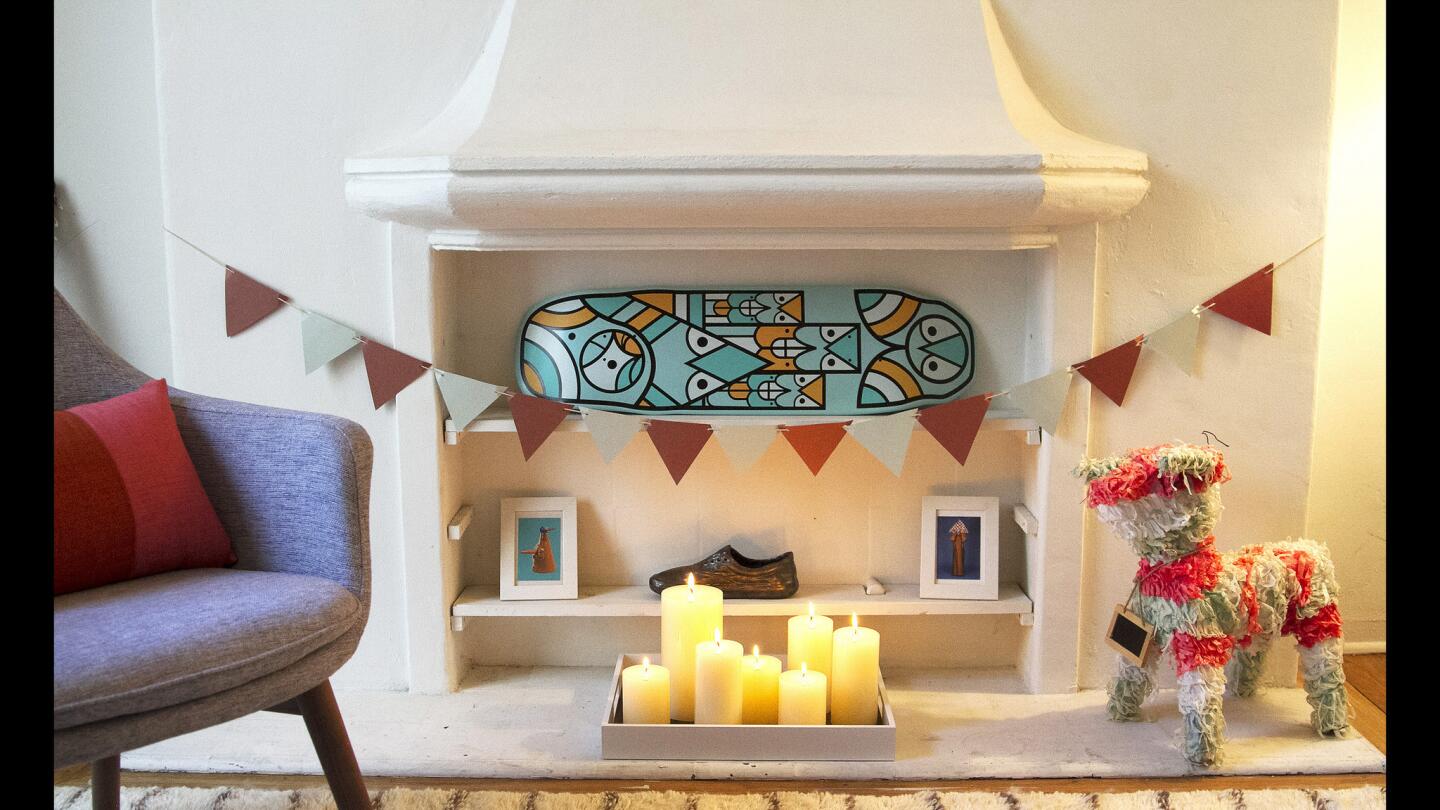
Ryan and Lemieux held on to the couple’s quirky accessories to reflect their personalities: a colorful skateboard, piñatas, ceramics and an astronaut helmet. “It’s all about mixing their stuff with the new things,” says Lemieux. “That’s why it works.”
(Myung J. Chun / Los Angeles Times)Advertisement
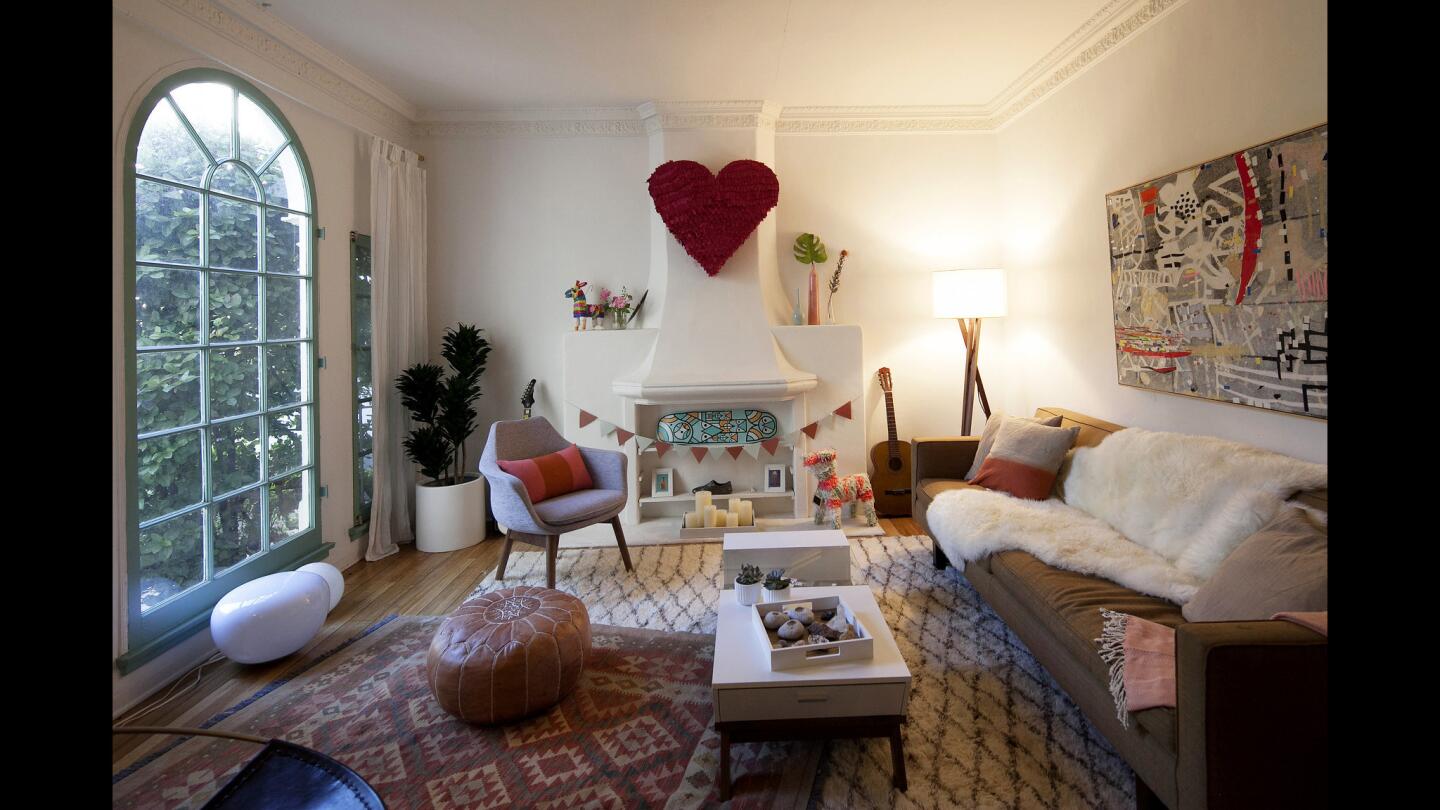
The new living room is a lighter and brighter space with more seating. It’s also sophisticated and fun and deeply personal, thanks to the use of the couple’s furnishings, art and collectibles in the makeover. For more house tours, go to www.latimes.com/home
(Myung J. Chun / Los Angeles Times)


