Designer Velvet Hammerschmidt’s rooftop loft garden
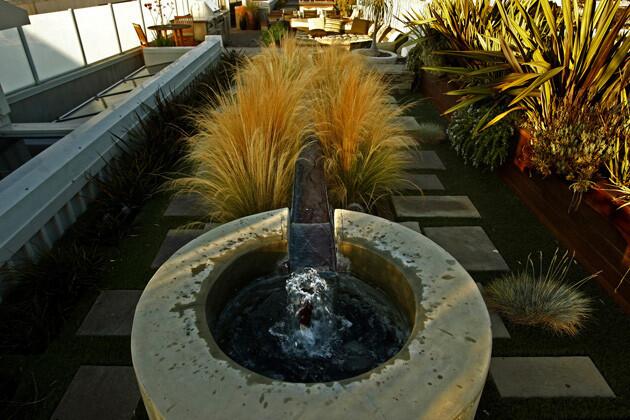
By Barbara Thornburg
Designer Velvet Hammerschmidt’s new rooftop garden is a long, narrow space anchored with a runnel at one end, a dining and entertaining area in the middle, and a children’s play space and sun-lounging deck at the far end. (Genaro Molina / Los Angeles Times)
Interior designer Velvet Hammerschmidt and her husband, software executive Mark Friedman, loved their new loft digs in Santa Monica but wanted a garden space – a place to dine alfresco, to watch the seaside sunsets, to sit by a fire and gaze at the starry night. They transformed a pitched roof marred with air conditioning ducts into a beautiful rooftop garden with outdoor kitchen, lounge area and play space for two daughters.
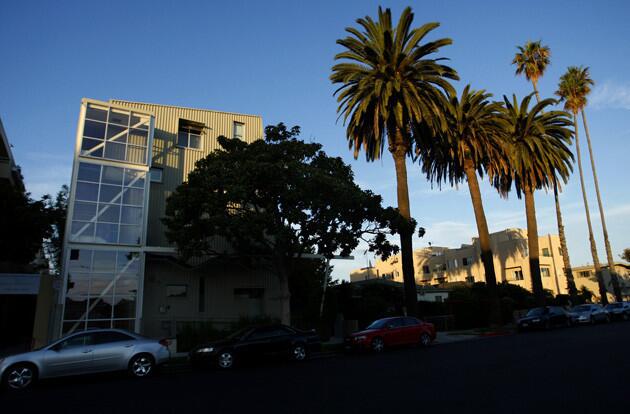
Architect Bill Brantley of Aarts Architects designed the three-story, six-unit building with corrugated metal siding. It’s half a mile from the ocean in Santa Monica’s Broadway Commercial District. (Genaro Molina / Los Angeles Times)
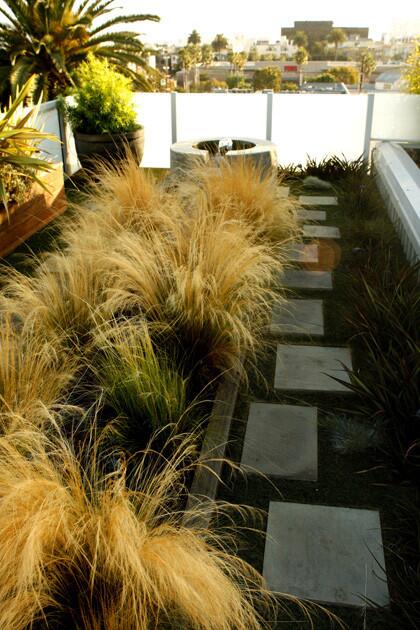
At one end of the rooftop, a circular fountain leads to a runnel, a small copper trough of water that runs through ornamental grasses. Flax, rosemary and succulents are planted among slate pavers and black river rock. (Genaro Molina / Los Angeles Times)

The runnel, flanked by Mexican feather grass. (Genaro Molina / Los Angeles Times)
Advertisement
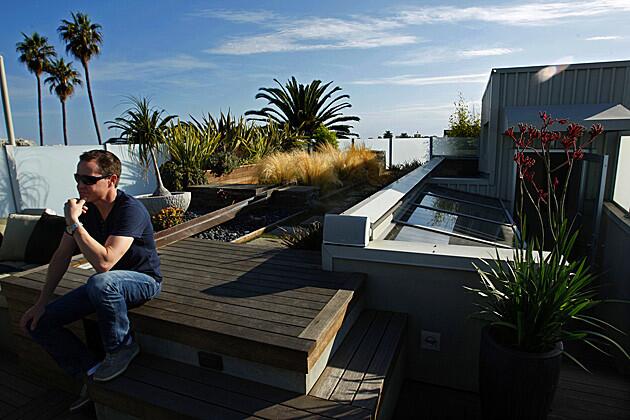
With the runnel in the background, Mark Friedman sits on new decking made from ipe, the South American hardwood. (Genaro Molina / Los Angeles Times)
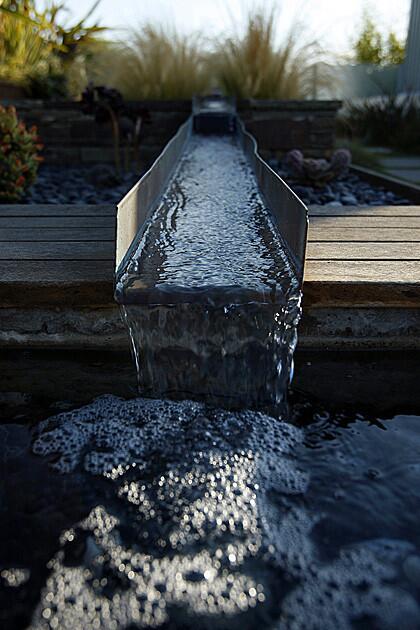
Incorporated into the deck is a petite pool into which the runnel flows. (Genaro Molina / Los Angeles Times)
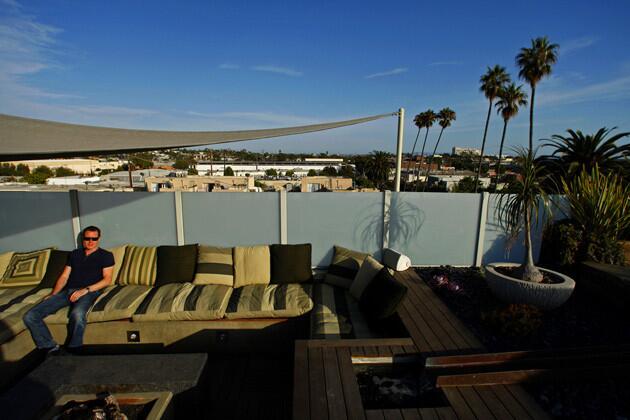
An L-shaped built-in sofa made of stucco and ipe has storage drawers where the couple can stow the furniture covers and pillows. (Genaro Molina / Los Angeles Times)
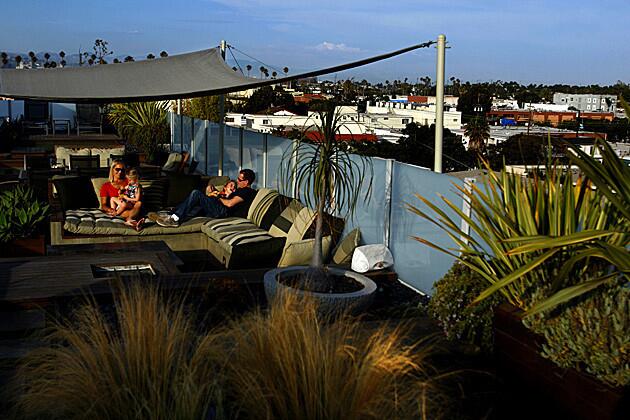
Hammerschmidt, with daughter Brooke, and Friedman, with daughter Jade, relax on the new seating, which wraps around a 4-by-4-foot concrete fire pit with a granite surround. It warms the space at night. “We also use it as a table to rest hors d’oeuvres or a glass of wine, “ says Hammerschmidt. (Genaro Molina / Los Angeles Times)
Advertisement
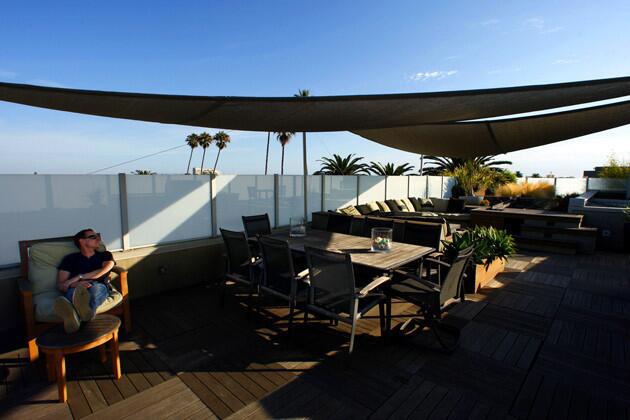
Coolaroo sun shades not only lower the temperature but also block UV rays. A 36-inch-high opaque laminated glass fence rims the rooftop to control winds, offer privacy and block the view of less-than-attractive rooftops nearby. (Genaro Molina / Los Angeles Times)
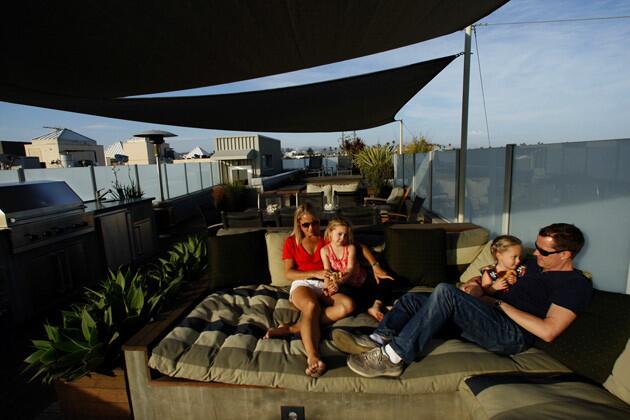
The central part of the new rooftop has the amenities of home, including a teak dining room table that seats eight comfortably and a kitchen equipped with a Viking grill, a pair of warming drawers, a sink and an under-counter refrigerator. At the far end of the rooftop, in the distance: a raised sunbathing deck. (Genaro Molina / Los Angeles Times)
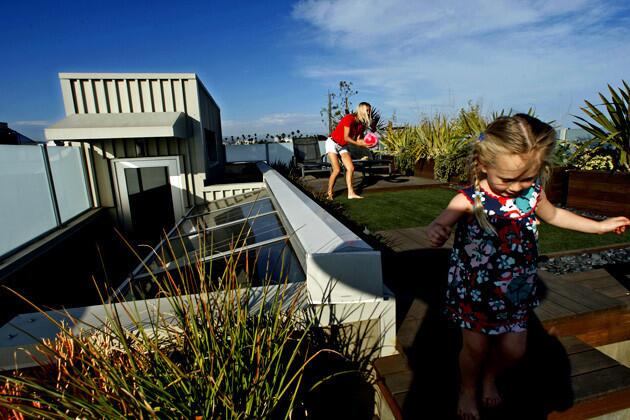
Jade, 3, walks through an open area leading to the sunbathing deck. Behind her: a patch of artificial turf. (Genaro Molina / Los Angeles Times)

The low-water plant palette is heavy on succulents, which provide color and texture without requiring much maintenance. (Genaro Molina / Los Angeles Times)
Advertisement

More color. (Genaro Molina / Los Angeles Times)
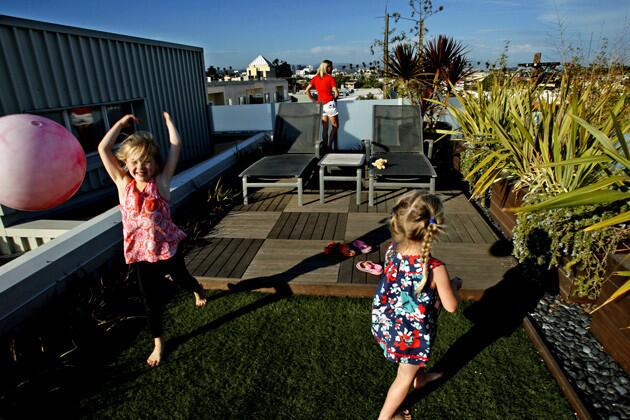
The deck for the sunbathing area is composed of ipe wood cut in 3-by-3-foot squares, with the alternating direction of the slats forming a checkerboard grid. (Genaro Molina / Los Angeles Times)

The inky purple of aeonium. (Genaro Molina / Los Angeles Times)
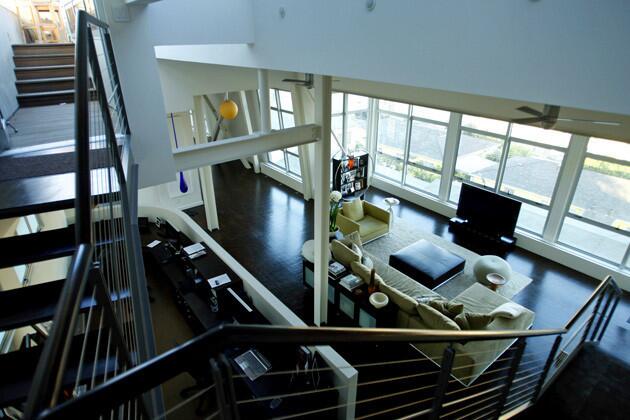
The free-flowing rooftop living areas are a natural extension of Hammerschmidt and Friedman’s loft interiors.
To peek inside more California homes and gardens, check out our Homes of the Times archive.
To follow our future coverage of the California design and garden scene, bookmark our L.A. at Home blog. (Genaro Molina / Los Angeles Times)



